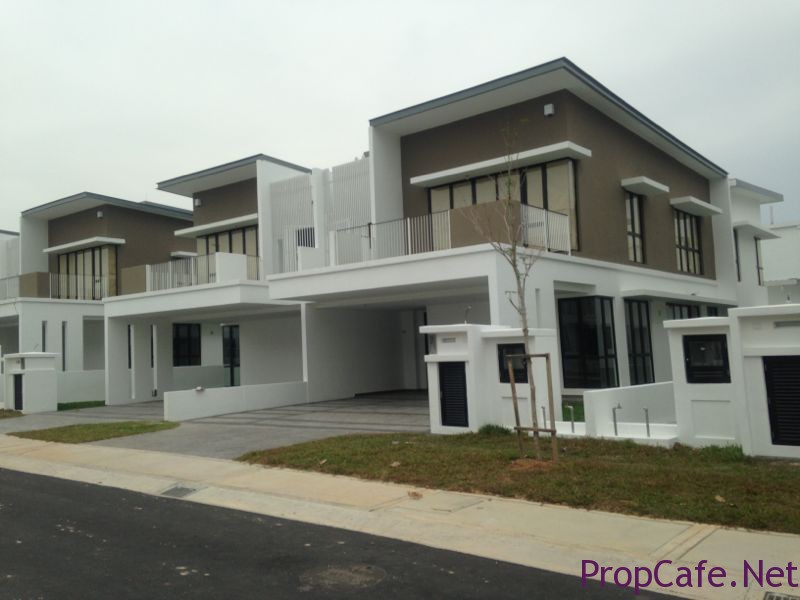
This article is mainly concentrating on the vped state of 2storey Quadvilla which vped has been started in Feb to Mar 2013.
Background
Quadvillas were launched in Dec’2010 and they are situated at one of the highest peaks (approx 83m above sea level) of Jade Hills, a freehold and GnG housing environment. They are essentially cluster SMDs of 4 bearing land size of 35′ x 80′, however the clever mixed and matched of 2s QV with 3s Qv backing (but sits on lower ground) provided much breathing space at rear with only partial linked at back.
for floor plans of 2s n 3s QV, please refer to earlier published article here…
Twin Villas & Quad Villas @ Jade Hills
for Jade Hills general landscapes and club house, please refer to earlier published article here…
The Street
From the main guard house, a smooth and tree lined road will take you to the hills precinct. Each resident is issued with 2 access cards and more will be issued at a nomimal fee.
From mail box to mail box, the internal artery roads are said to be 60′ width, however there is no obvious visitor car park allotment except cars are expected to park on the curb.
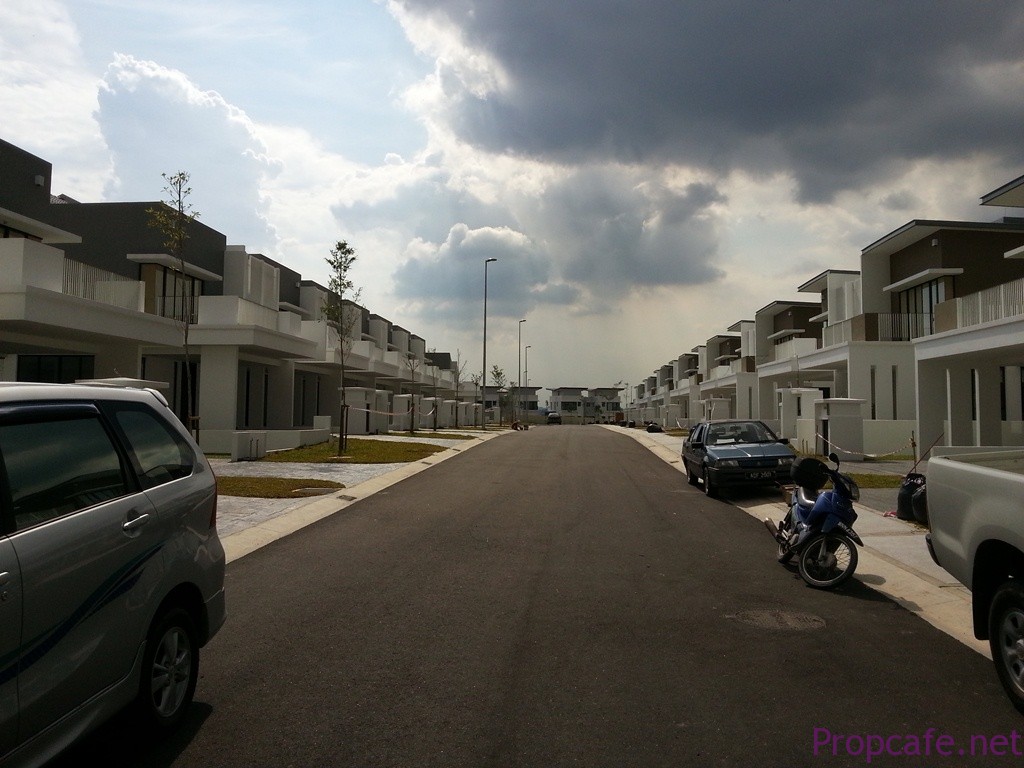
The House
During launch time, there was no artist illusrative of the QV being offered. Only scale models (all in white colors) and master plan of hills precinct were presented at show gallery. The main brochure spelled out the internal layout with foot print but no mention on land size as well. However, the land size is said to be 35’x80′, and the footprint of the house is said to be 25’x55′. The car porch can easily fit in 2 segment C vehicles, a bit of a struggle to fit in 3 vehicles of any combination of A, B or C….the author’s own opinion.
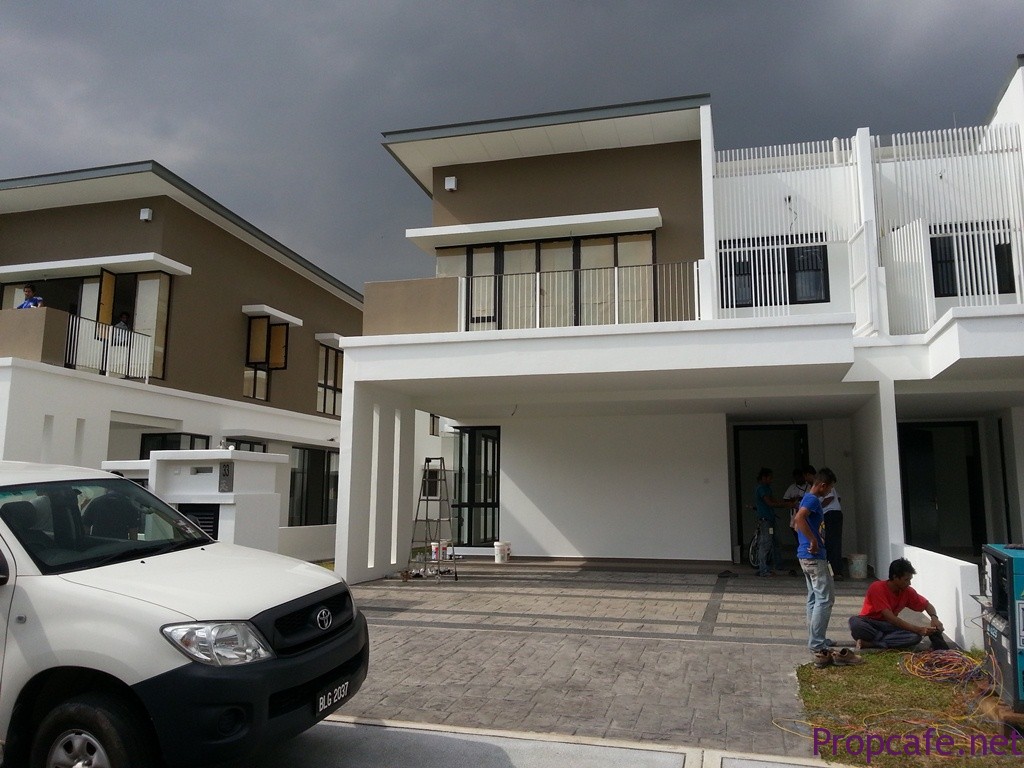
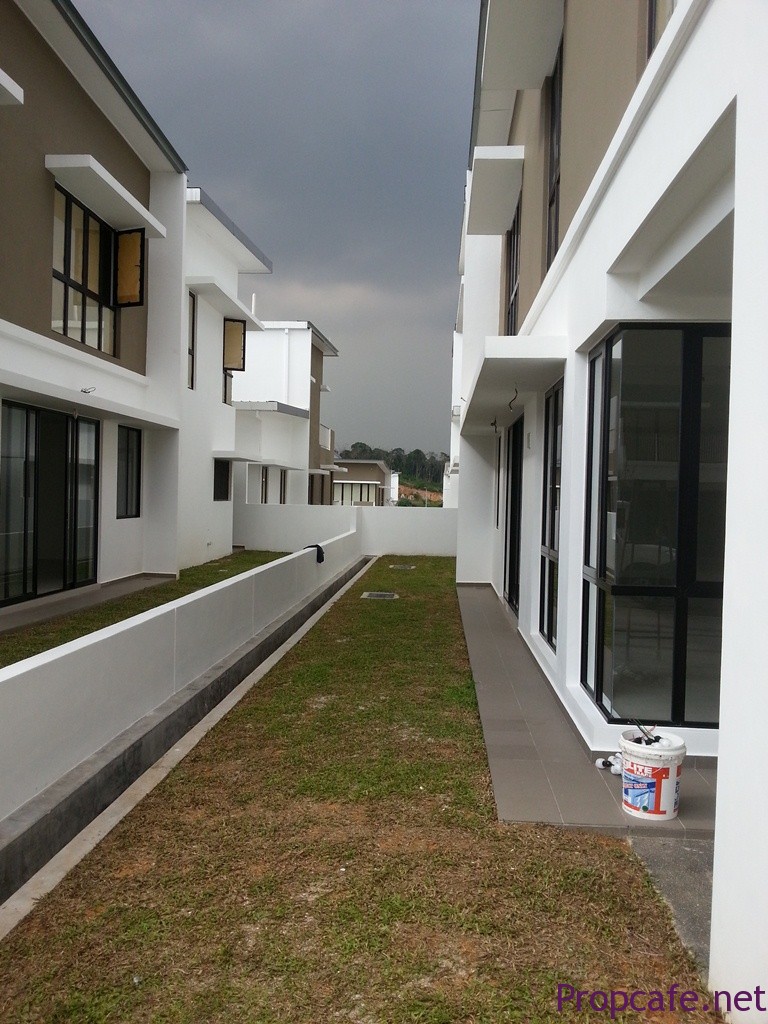
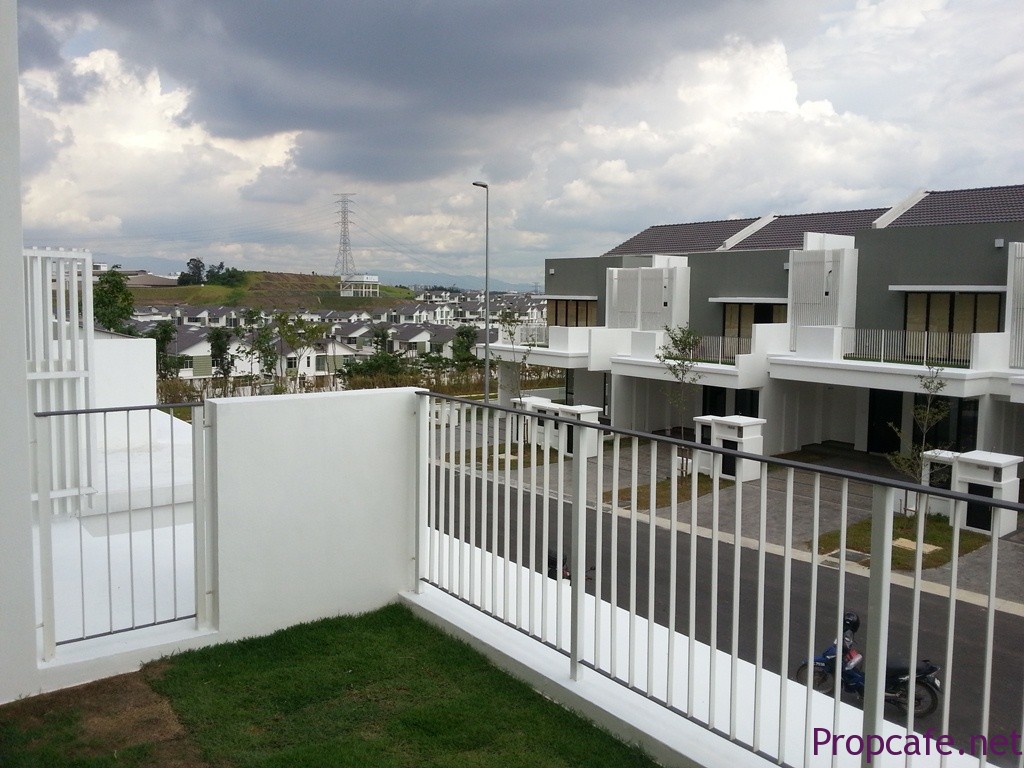
The Internal Layout Spacing
Pillarless internal layout ensures space is well utilised on ground floor. Rear end of the house is fully extended except for yard area when one can “cover” it up if hand itchy and wanted to do “reno”. There is a very spacious guest bedroom on the ground floor that comes with indoor and outdoor showers, and a green patch for more light to penetrate and brighten up the usually rather stuffy guest bedroom in other housing projects of similar homes. How we wish they should provide an outdoor jacuzzi instead of an outdoor shower as compliment  . Grohe sanitary sets were provided for all bathrooms. Very good!
. Grohe sanitary sets were provided for all bathrooms. Very good!
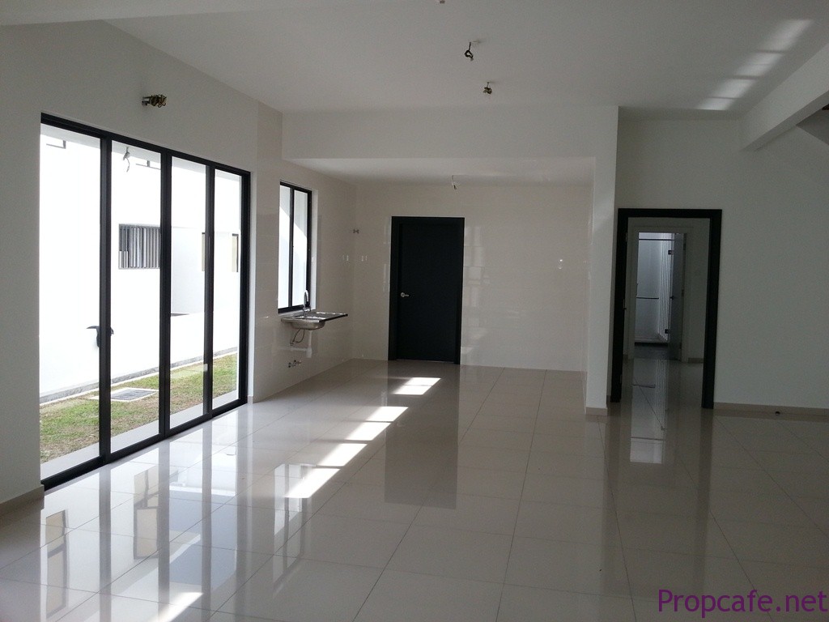
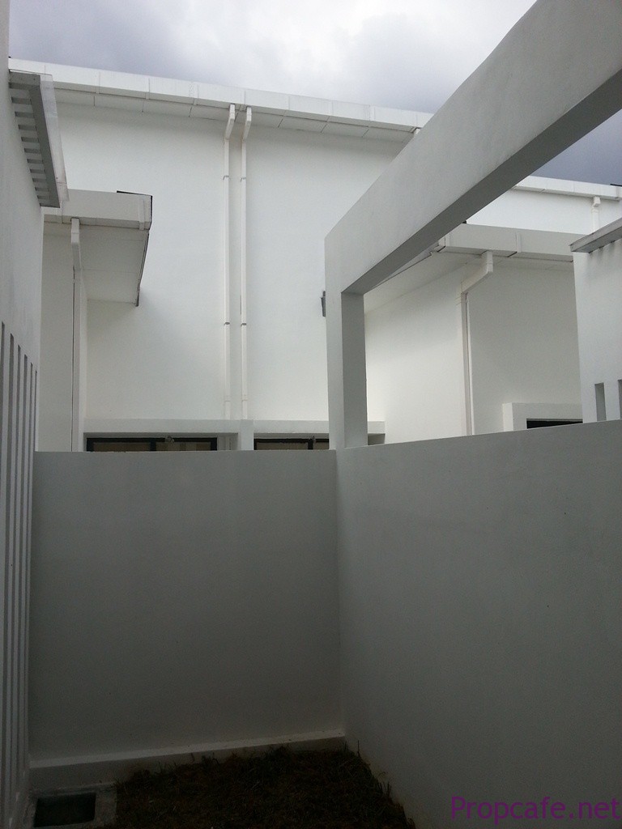
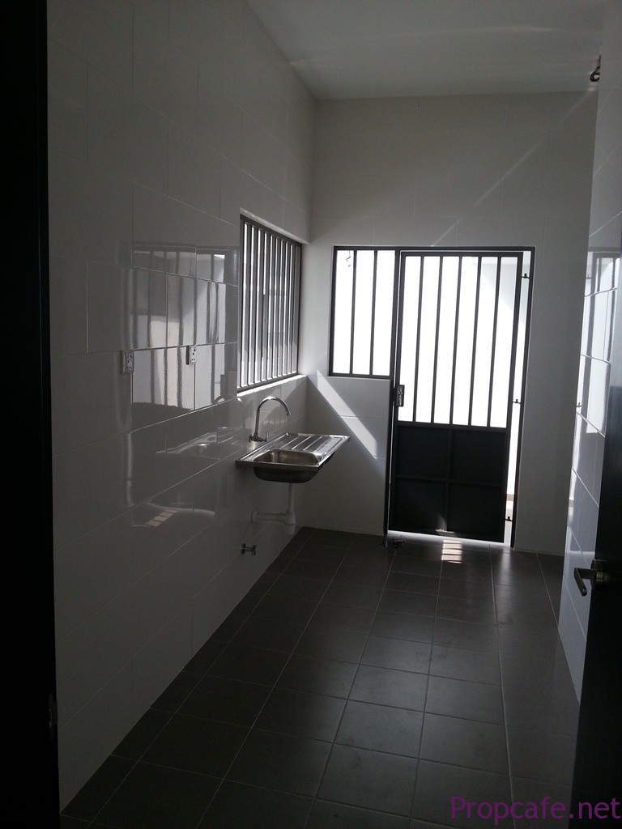
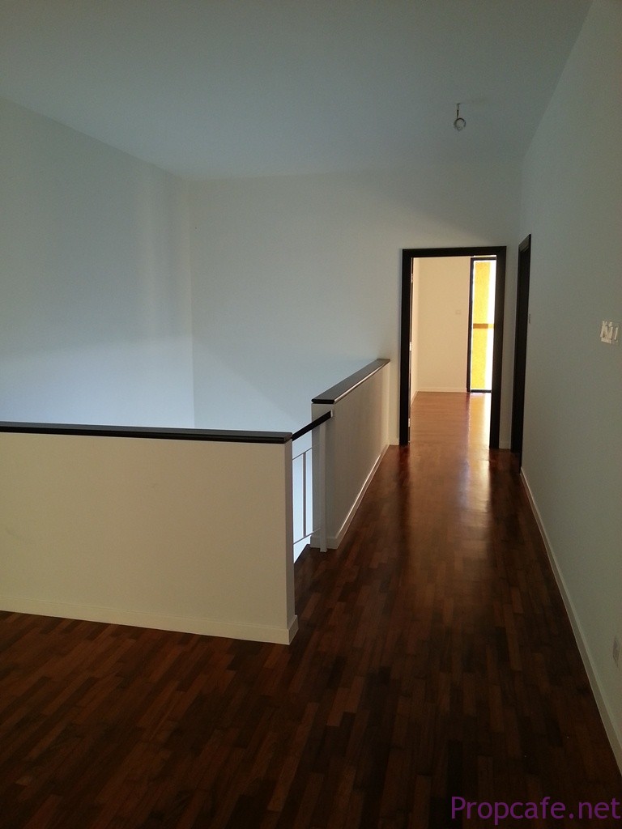
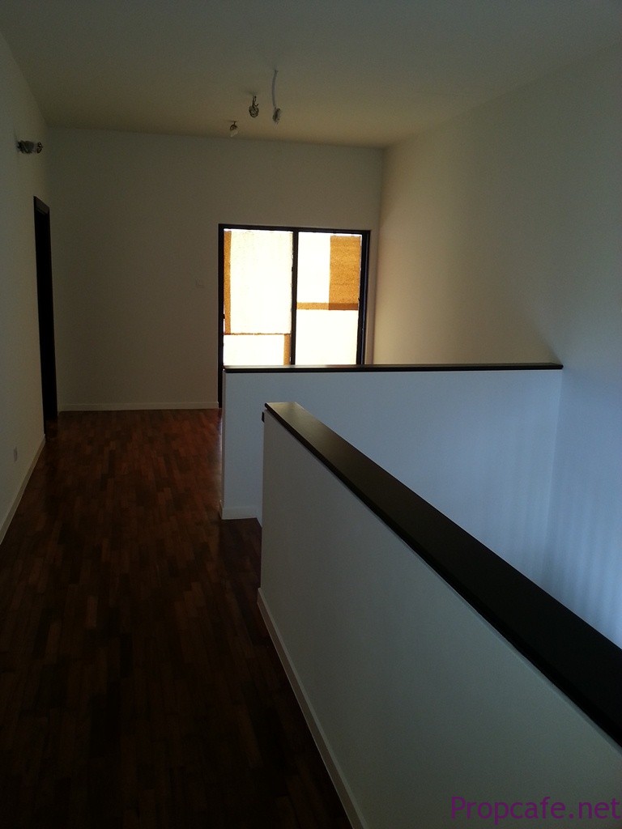
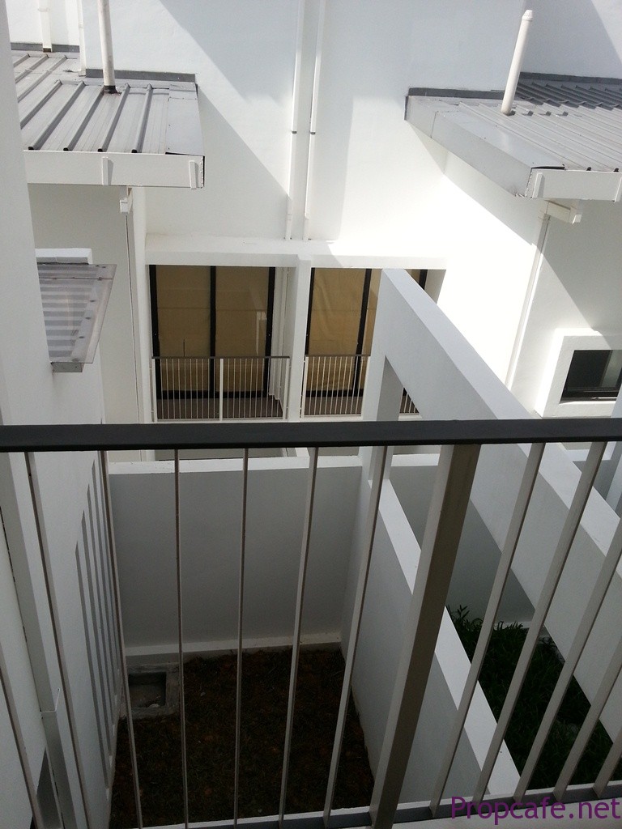
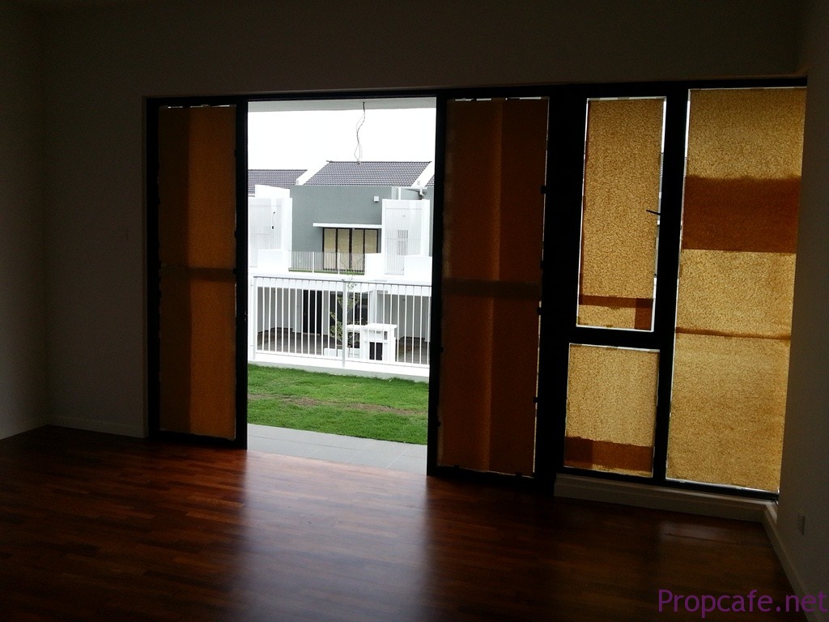

Others
The Vp process was a breeze through. 1st the Vp team set you up in a cosy room with powerpoint presentation, clearly explained the DO and DONT living in an GnG environment, reno process and final settlement. There were light refreshment and food being served.
Then you will be transported to your unit where gamuda teams of people will test every single power outlet (including aircond point), water point, closet, door key and panic bottom. The unit was washed-clean and defective form was presented (but from the `initial inspection’, there was hardly any defect been noted). These series of homes are not CONQUAS tested yet but could easily score 80 and above point should this be carried out later.
Home comes with 2 years free maintenance with 3rd year’s maintenance starts from Rm270 (we believe). club house subscription is seperate (Rm100) and is optional.
There is a generous free gift awaiting at the house for every purchasers, courtesy of Gamuda marketing division.
The process is the best one could find in our limited landed vp experience. Job well done Gamuda……..wish all landed vp is like gamuda standard.
CONCLUSION
A non frill linked SMD with nice touch at rear by Gamuda. The site at highest point is the highlight with southerning view to Country Heights and beyond. Its simply a cosy home for a small family with or without elderly.
Other forum quoted unwritten bank valuation of Rm1.4mil for 2sQV. We shall monitor and report the actual transacted price in time to come.
Was told that the last of developer’s unit of QV being sold at 1.295mil recently.
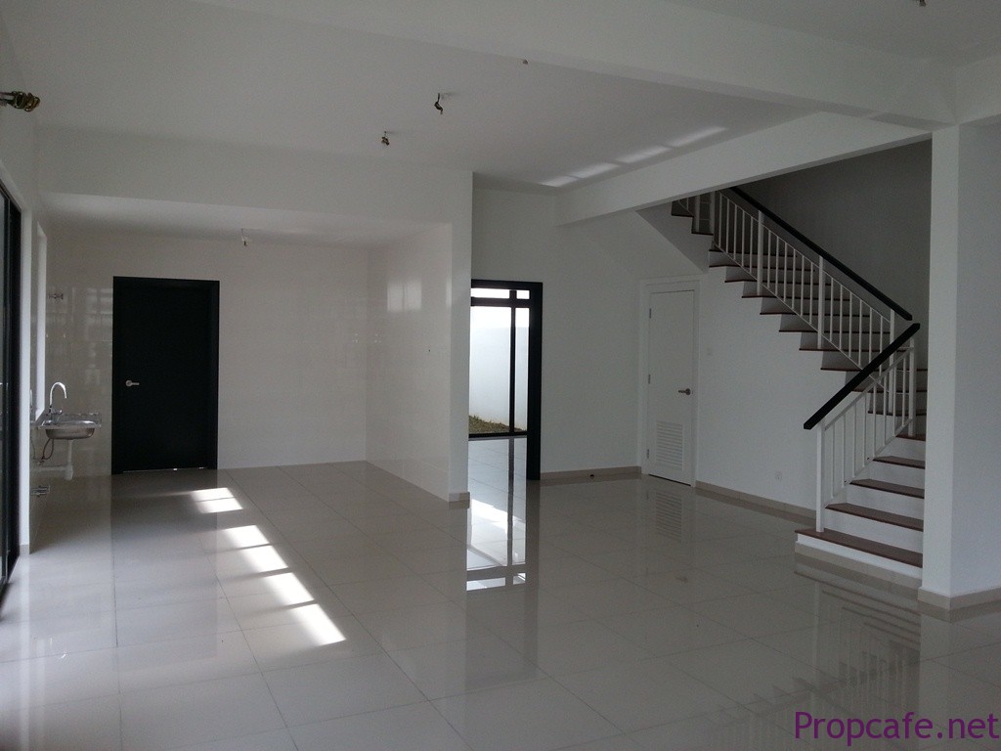
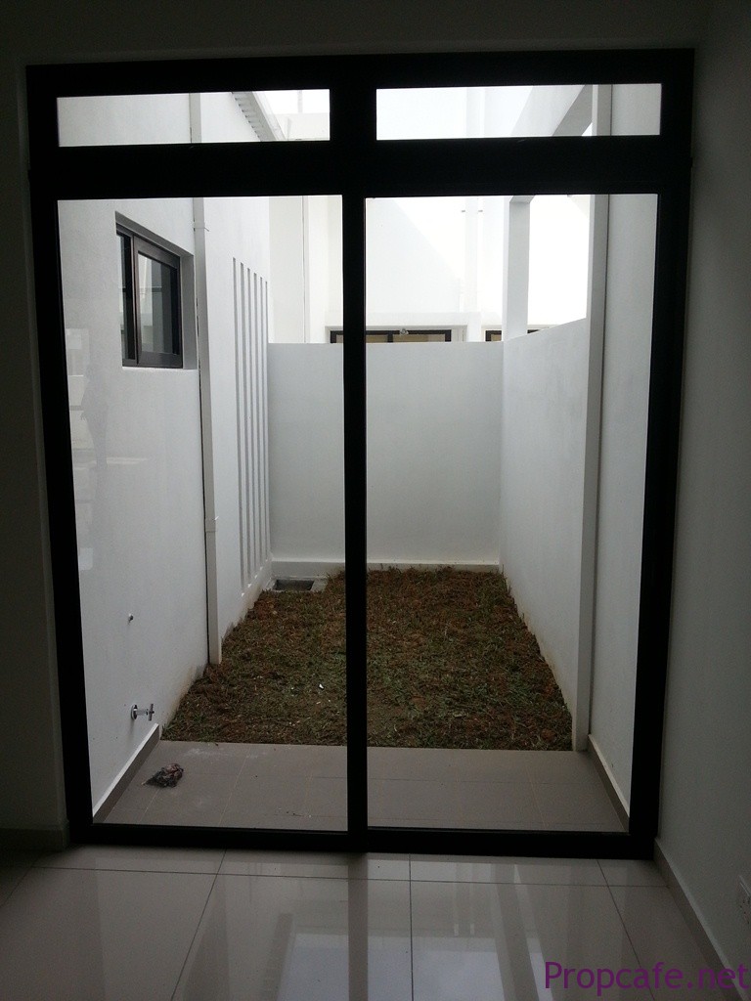
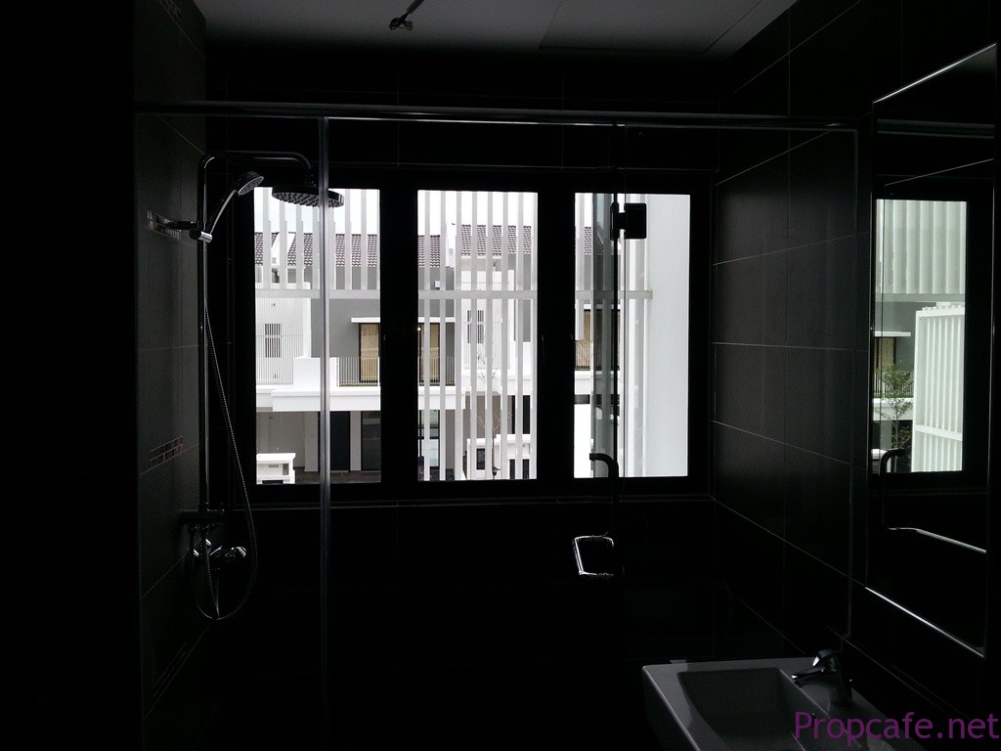
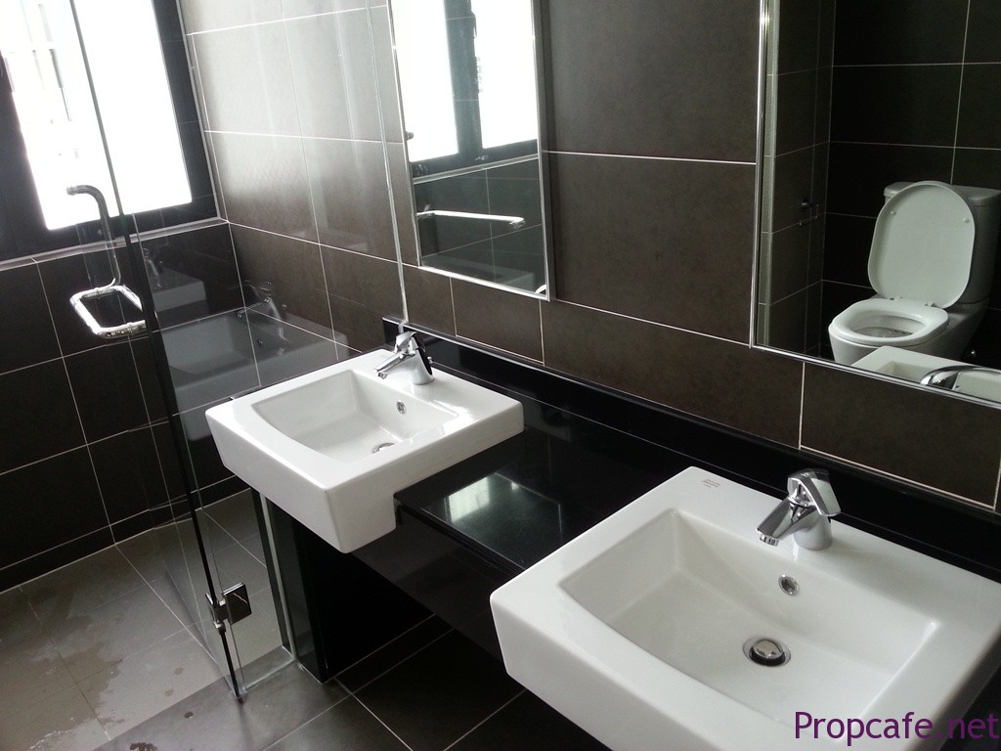
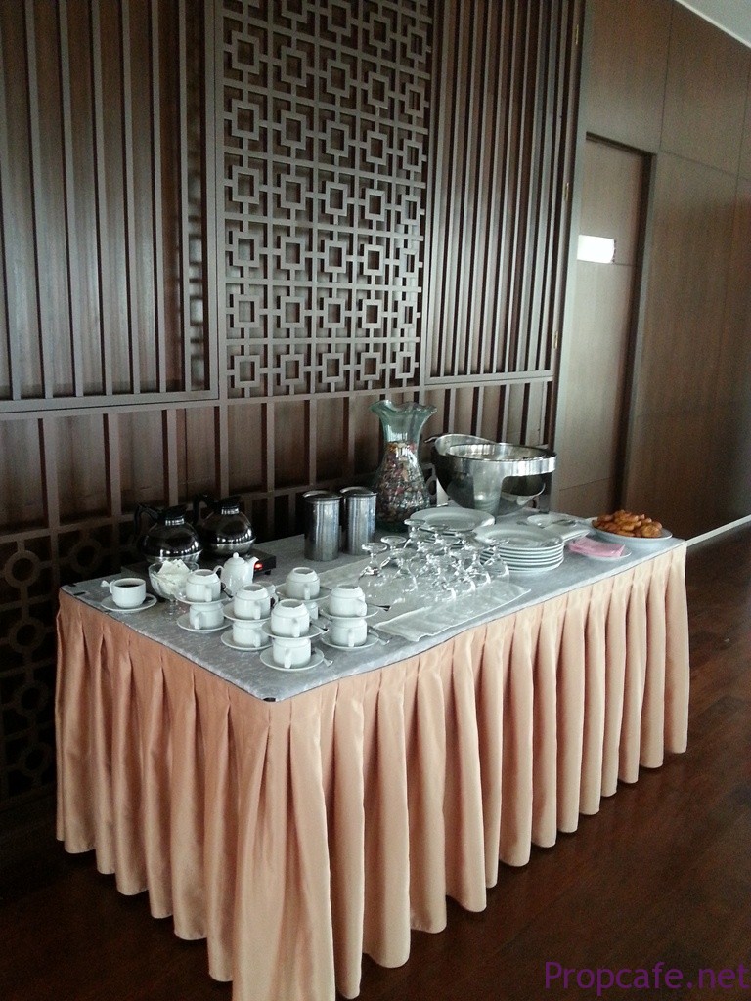
nice review, probably a typo here on the Conquas instead of Consquest?
Thank you Justin for pointing out the deliberate error. We have corrected it.
Hope you had enjoyed reading it.
When we went to collect, there was no cosy room and certainly no light refreshments. Just a bottle of mineral water !