Introduction
Sitting adjacent to Pudu and Chan Sow Lin, Maluri is covering an area of about 703 acres and probably one of the most prominent suburban in Kuala Lumpur, alongside Sentul, Wangsa Maju, Setapak, Brickfields etc. Maluri is bordered by Jalan Cochrane on the north, Chan Sow Lin on the west, Miharja on the South and Shamelin on the east side.
Maluri was developed in 1960s as government quarters to house the civil servants and public housing (PPR). This is evident from the existing Cochrane government quarters and public housing such as PPR Laksamana along Jalan Peel and Sri Pinang/ Melaka/ Johor etc. on Miharja side.

Fun fact: do you know that Maluri is the home of JUSCO‘s oldest store in Malaysia, which opened on 30 October 1989?
Along the way, Taman Maluri has undergone gentrification where semidetached homes were developed in Jalan Perkasa cluster and commercial centers, shop lots and high rises gradually are built due to scarcity of land.
The game changer was when Sunway bought a 23 acres freehold land which used to be called Queenstown together with few factories and developed as RM4billion integrated development Sunway Velocity. Sunway Velocity consists of 1million NLA mall, 4 star hotel, Sunway Medical Centre, V residences and V offices. When opened in 2016, Sunway Velocity mall instantly became a landmark in this area. To boot in, Ikea and 1.1m NLA with 460 retail shops Mytown is just around the corner.
Another game changer is the completion of SBK MRT line 1 in 2017 where this area enjoys 2 stations (Maluri and Cochrane stations), providing instant improvement in accessibility and connectivity especially to Bukit Bintang, KL Sentral, Damansara and Bandar Utama.
Given its reputation, Maluri needs not need further introduction even amongst property investors, home hunters and even property developers. In fact, PropcafeTM reviewed earlier launches which were Lavile by Orando (Lavile Propcafe review) and SV Two by Sunway (SVTWo Propcafe review).
Recently a new launch by an established developer, Platinum Victory. The developer is famous for its affordable housing scattered around Klang Valley particularly in Setapak, Taman Melati, Semarak, OUG etc.
Read on for PropcafeTM review for Platinum Mira Residences (PMR).
Location, Accessibility and Amenities
PropcafeTM has covered the locality in depth in our property review. For the in-depth review of the locality, accessibility, connectivity, and amenities, click the PropcafeTM Peek: Lavile KL here (here)
Some of the things obviously has changed for past 5 years. For a start, SBK MRT1 line has started operation since 2017 providing connectivity to residents. From the main entrance of PMR, it will take around 500m away via Lorong Peel before turn to spacious pedestrian walkway along Jalan Cheras to Maluri MRT station.

Resident of PMR also can access Maluri MRT station via AEON Maluri which provide shorter, more comfort and safer walkway (partial covered and airconditioned) particularly during the mall operating hours. Alternatively, beyond the operating hour, residents can reach Maluri MRT station via Jalan Jejaka which is approximately 300m or less than 4-minute walk away.

Developer will install a pedestrian gate between Jalan Jejaka and garden to allow residents access this shortcut to AEON and Maluri MRT station.

Jusco rebranding to Aeon and revamped at cost of RM300m, AEON mall was re- opened in 2019. The revamped AEON mall involved an expansion of commercial space 450,000 square feet which compromise more than 120 stores, spread across seven floors.
PMR the main ingress and egress will be Lorong Peel. Interestingly, the “Lorong” is not dead end, and rather accessibility from both sides.
From the main traffic light to Jalan Cheras you can turning right to Pudu/TRX/ KLCC which approximately 5km away. Traffic is very heavy, and it is a daily affair at this stretch of road. From the other end of Lorong Peel, you can take a back lane which can lead you to Mytown and Ikea. This back lane also can bring you to Jalan Kampung Pandan which ultimately lead you to Imbi/ Bukit Bintang.

Another interesting access especially if you are heading towards KL Sentral direction, rather than follow the arduous heavy traffic on Jalan Cheras, you may take Besraya (paying toll of course) which will lead you traffic lightless to Jalan Istana and ultimately to PJ/ Bangsar/ KL Sentral/ Midvalley etc. Via Besraya, it is around 7km and will take you around 15 minutes in normal traffic to reach KL Sentral. The traffic will be usually heavy along Jalan Istana. You may make U-turn in front of M Vertica by Mahsing or further away via Jalan Jejaka to use Besraya.

Traffic seems to be Maluri’s best friend. Be prepared to “pay” for privilege to live with the traffic.
No short of amenities in Maluri. Some random photos of the amenities at Maluri commercial centre
Masterplan and facade
PMR is a single block 46 storeys sits on a narrow (therefore a very slim building) 1.89 acres of freehold land. A short recap, PMR suppose to be launched towards end of 2019 with ready APDL, plan and pricing. Propcafe was even briefed the details back then. However within short span, all sales and marketing were on hold. Apparently there were some ongoing legal tussle that caused all activities were on hold.
There were protests from residents about the development and if you speak to the friendly SA or ask Unker Google the “right question”, you may get pierce some puzzles together the controversies surrounding the development.
Back to PMR, after a delay of more than 18 months, the booking was reopened again in June this year.
The land is very narrow and sandwiched in between under constructed Lavile (expected to be VP-ed by mid of 2022) by Orando and completed Amaya Maluri. Platinum Victory is well known developer especially affordable, mass, and high-density development particularly in their home turf Setapak and Taman Melati. For past few years, Platinum Victory has branched out to OUG, OKR, Semarak, Sentul etc. The DNA of development by Platinum Victory remains the same and usually will price their products lower than its competitors. For example, their development in Old Klang Road, Platinum Arena were priced from RM540psf and more affordable than their neighbors i.e., Citizen 1 & 2, Petalz and D’ sand. However, these come at the expenses of monotonous façade, high density, uninspired common area and generic unit layouts. Just check out some of the sample photos below.
Note: photos from Platinum Victory website and google
How about Platinum Mira Residences? It seems that PMR it is been departing from PV DNA particularly the façade. The first noticeable is the significantly larger and double panels windows with most space enjoying full width and height, making the façade looks more modern. The larger window also improves the living quality, allowing more natural light to permeate through.
However, it can be double edge swords. With large window, you can enjoy KL skyline, but it can be awkward if the units are facing neighbors. In PMR, the west facing unit are facing Lavile as neighbors. This is direction is least desirable, evidently from 2 bedrooms units where most Maluri facing almost fully taken up however Lavile facing with plenty units available.
The second improvement that PropcafeTM note is the concrete vertical and horizontal fins throughout the façade. The fins are important to break the monotonous flat-look façade. This is important as more than 95% units are without balcony. At the same time, the fins also serve as function to cut direct glare from East and West sun.

And 3rd improvement which is quite significant is the sky garden addition on every 3 levels (level 10th, 13th, 16th, 19th and so on). The introduction of the sky gardens and triple volume space not just serving as community area for residents, it also serves as cross-ventilation, and more natural light to the common corridor. The garden is accessible via spiral staircase which connect every 3 levels. It is worth to note that sky garden levels are will slight premium (on top of premium paid for every level).

PropcafeTM feels that the sky gardens and lift lobby should swap space. With Maluri view, the sky gardens can enjoy full unobstructed view especially higher than Amaya Maluri.
Other minor improvement for façade aesthetic improvement such as perforated cover all over the carpark to allow natural ventilation/ light as well as carpark podium.
On ground and mezzanine levels consists of guardhouse, drop off area, 7 units of retail which currently not for sale, management office, childcare & M&E. Level 1 catered for visitor and from level 1a~8 for are for resident carparks. Level 9 and mezzanine housing facilities deck. From level 10 to 44 are the serviced apartments with surprise sky lounge on the roof.
Carpark and traffic management
Own stayers usually are quite sensitive about the carpark location and traffic flow. As a rule of thumb, the higher the level of units, the lower the carpark location. The carpark location also needs to consider the proximity to the lift lobby, mezzanine deck or split. Please check with SA the location of the carpark.

Dual lanes for both ingress and egress guardhouse to avoid overcrowding between residents and visitors. The ingress will lead to drop off area. Strangely, it seems the cars need to make sharp U turn to access carpark ramp. Seems quite a awkward traffic flow management. Even the egress is quite awkward with 2 turns before hitting the ground. In nutshell, do not speed when approaching the ramp.
Also do note the traffic management shown in scaled model is outdated. In order to provide segregation between public and private space, the existing guardhouse is moved deeper, closer to the drop off and lobby area. The retail area will have their dedicated carparks for their patronage. PMR visitor carpark is located on level 1.
It is worth to note that 7 levels of carpark are split to mezzanine and carpark level. Due to the land narrow shape and development order requirement to provide at least a carpark for each unit, the developer is building the shorter ramp in order to maximize carpark allocation space. Therefore buyers please check with friendly SA the allocated carpark lot as almost half of the carpark lots are in different level/ further than lift lobbies.
Unit Layout analysis
There are 20units per floors sharing 5+1 lifts. With 698 units, the lift ratio is around 116units/lift. The lift ratio is comparable to other development reviewed by PropcafeTM.
In general, there are 3 layouts with small variances between each type. Every unit comes with one carpark even for larger units. However, if you need two carparks, only type A2, C and C1 with level 29th and above are allocated with tandem carparks (with premium of course).
Unit composition wise, 2 bedrooms and 3 bedrooms are equally split within the development. 5ft width common corridor is serving the units. PropcafeTM saw 4ft common corridor and it’s really narrow, not practical for moving large furniture and felt low cost. 6ft width will be desirable for upmarket development. Given the narrow strip of land, this decision is probably driven by circumstances rather than cost cutting measure.
PropcafeTM like type C and C1 and should be the choice of own stayers. Not only it accommodates 3 bedrooms, it also has following
- Spacious yard which can be converted to wet kitchen
- The dry kitchen can be enclosed easily to allow Asian style cooking
- All bedrooms facing out, and not facing air well for better quality living and privacy. All windows in living and bedrooms are full width.
- Master bedroom has walk in wardrobe space, a feature that any home minister will appreciate
- Reasonable size bedrooms that can fit a Queen size
- Spare corner which can be used as store or study area, or demolished for make way for larger dining/ island/ dry kitchen
Type A2 deserves a special mention. The balcony seems a waste of space particularly you are paying RM90K for 10 depth X 30 width balcony. If you scrutinize further, with creative renovation you may convert the balcony to versatile outdoor and indoor space. The space is sufficient to place large furniture or space that be converted to fit your lifestyle.
Of course, type B and B1 will be the favorite amongst investors due to absolute smaller size (and cost), potential higher rental demand and return.
Shootout!
A fun out between Platinum Mira Residences and SVTwo phase2. PropcafeTM has picked 2 bedrooms, 2 bathrooms (coincidentally both are type B).
- Both have almost similar size, 2 bedrooms and 2 bathrooms configuration and no balcony for interior space maximization.
- Both the bedrooms can accommodate Queens’s size bed comfortably.
- Both the bathrooms have window for natural ventilation, avoid the usage of mechanical ventilation.
- PMR type B has yard which can be converted to wet kitchen. Current kitchen can be converted dry and island concept.
- SVTwo the kitchen can be enclosed with renovation to be converted as Asian style kitchen
- SVTwo lacks space provision for shoes cabinet which PMR type B provided.
- As yard is provided in PMR type B, owners can do without dryer. Owners for SVTwo need to install dryer as no yard and balcony to dry the clothes.
- SVtwo both bedrooms are facing outside where else PMR type B one of the bedrooms is facing the air well. This is the biggest flaw of PMR type B as the bedroom will lack of privacy and will be darker.

There is no clear winner however if gun pointed to head, SVTwo type B has slight edge due to both bedrooms are facing outwards which offer superior living quality. However, if you need yard space for washing and drying clothes, Platinum Mira is the way to go.
To add another surprise, all units in PMR come with the following additional fittings
- Aircons for all bedrooms and living area except study or utility area
- Water heater with rain shower
- Plaster ceiling throughout unit
PV’s most previous launches are bare without any fittings and despite not a big value, any freebies from developer are always appreciated and welcomed to reduce the owners’ renovation burden.
The height between floor and ceiling (after plaster ceiling) is 10ft. Dark frame used for sliding door and window aluminum frame for aesthetic finishes. For practical purpose, porcelain tiles are used through the floor. PropcafeTM is a big fan of timber flooring especially in bedrooms for cozy and warm feeling. Timber flooring also lend an elegance to a bedroom space. Porcelain tiles is durable and easy for maintenance however it feels cold on eyes and feet ☹.
Readers can check out the virtual show unit in developer’s website to gauge the space and expected finishes.
Stay tune for part 2….
To get the latest property review, subscribe and join us now and be part of the PROPCAFE™ community. If this review may benefit someone, do please feel to share it out!
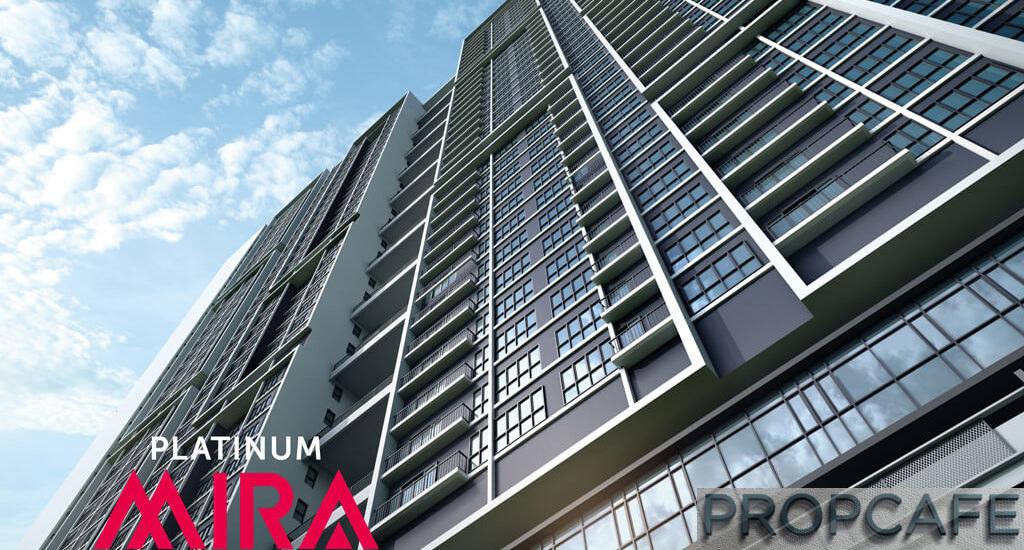
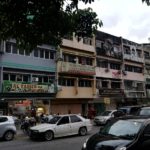
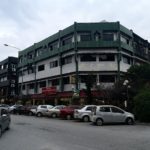
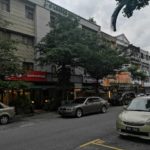
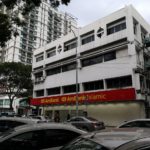

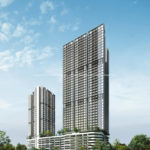
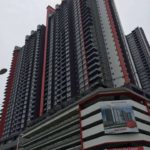
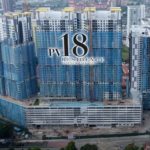
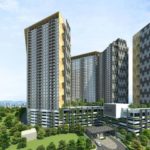
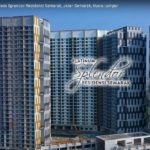
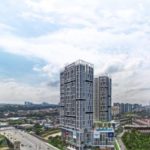
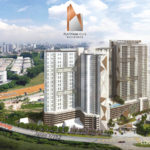
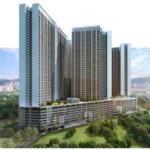
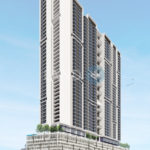
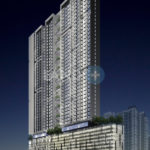






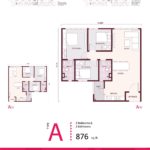
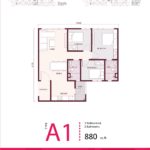
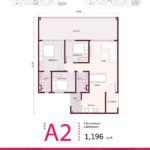
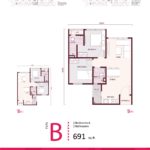
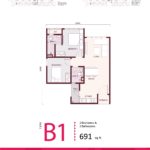
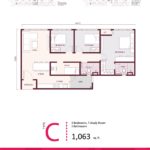
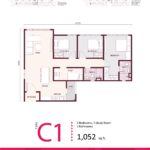

[…] For part 1, please click the link Platinum Mira part 1 […]
[…] our latest entry review on the Platinum Mira Residences at Taman Maluri recently , we were thinking how can we miss the latest and most probably the last […]
[…] For part 1, please click the link Platinum Mira part 1 […]