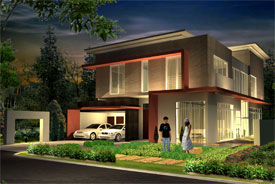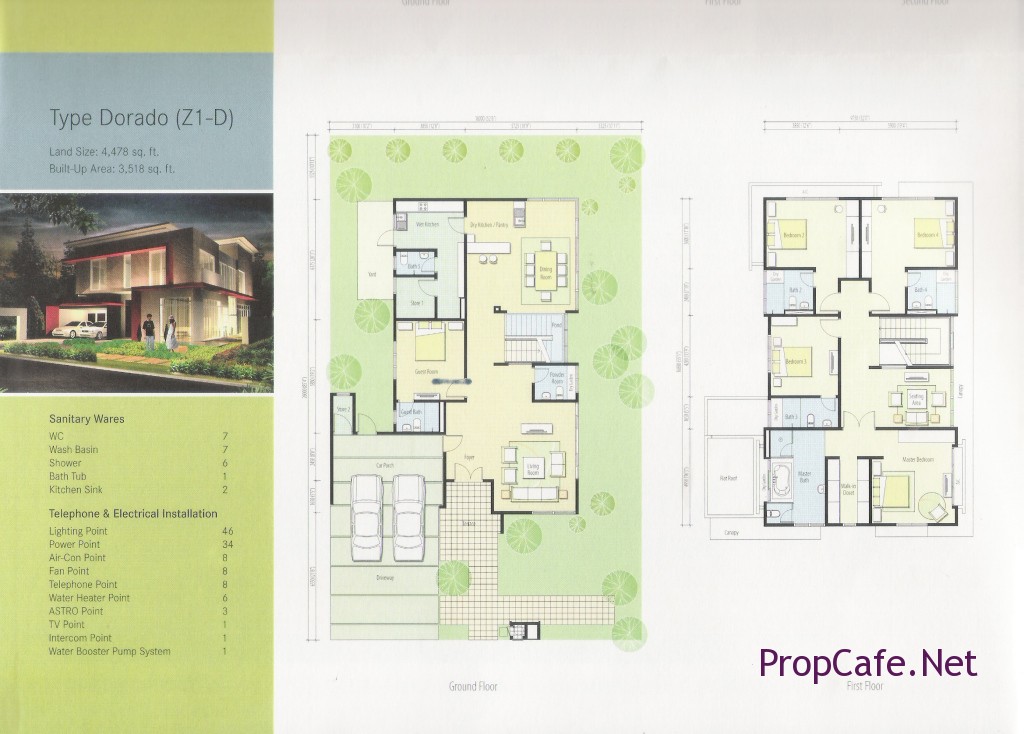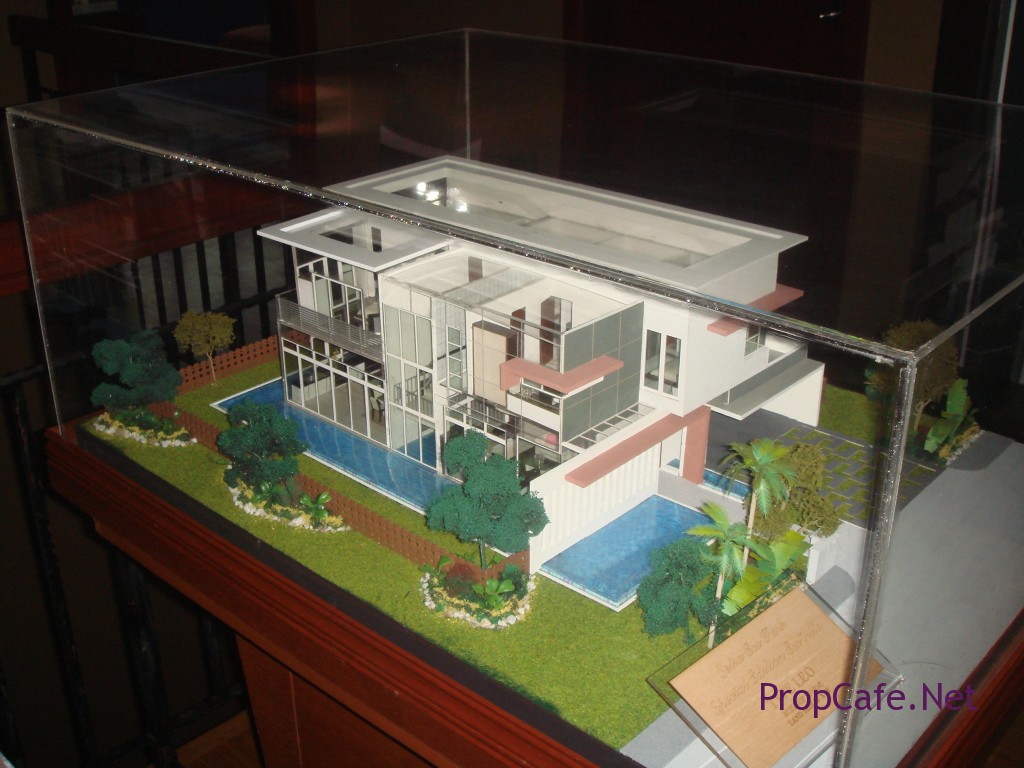How do you start your renovation process of a newly acquired landed home? Like thousand of new home buyers in Malaysia, typically those bought STB (Sell Then Build) concept, once you had identified your purchase, placed deposit and signed SPA, this is when your dream started. You will have thousand images running over your head for the next 2-3 years on your alleged DREAM HOME while waiting for your property to be built. It helps when the property you bought there is show house that you can envisage.
During the construction period, you will drive to building site and hope to view the process (yes admit it…you are doing it), snap pictures and if there is any possibility at all, risk your safety and venture into the unit itself and take more pictures. You will more keen in visiting other show houses, to “steal idea” so to speak, buy ID mags or at least flip through them whenever you got a chance in the bookstores and took more interest in your friend’s house warming parties, investigate every nooks and crooks and never failed to ask the famous question “how much you paid for this ah?”……
My process was relatively straight forward. The year was 2007 and I was just followed the text book method:-
- Bought my dream house based on 2D brochure (and a tiny scale model sample);
- Wait for the construction and completion of show house;
- Visited show house, took like over 100 pictures;
- Playing mind game….try to visualize how I want my dream house to be, constantly consulting my bank account as well;
- Doing research on ID. Identify the theme and style of the dream house;
- Collect key to my dream house (finally). Excited but also feel empty…….;
- Finalise ID firm and appoint ID firm;
- Exchange ideas between ID firms. Work begin;
- Final Product.
2D Brochure, Scale Model and Model House
Managed to secure a corner zero lot with 20’ gardening strip on one side and 10’ gardening strip on the wet kitchen side. Good built up (3,518sq inclusive of car porch) with 5+1 rooms. The Bauhaus design with concrete flat roof was one of its kind for landed and the architect was a young Indonesian. Ground floor it was flooded with tall glass panels with open living concept. I was dreaming that the house must come with water all around, just like in the scale model concept.
(2D brochure of the facade of my dream home)
(Unit layout and floor plan)
(Scale model. Somehow the scale model of my model house was missing. This is one of the models available for sale at that time)
Few months later, finally their show village was finally opened to the public and I was delighted to be able to see the 1st time my actual dream house. Its like they bought forward my house 2 years earlier and kept my dream alive, or did they? To my disappointment, the show house didnt fare as well as in my imagination. Whilst the exterior of the house stayed true to its brochure and to my liking, however their interior designer team had missed the mark well below my standard. They used plenty of wooden panelling (in foyer, media room, family room and master bedroom), wooden furnitures for living and dining, and to top it of, an L sharpe dry kitchen that to me, felt out of place. Maybe it did appeal to the customers of this house model but certainly it did nothing to me. Here are some of the pictures:-
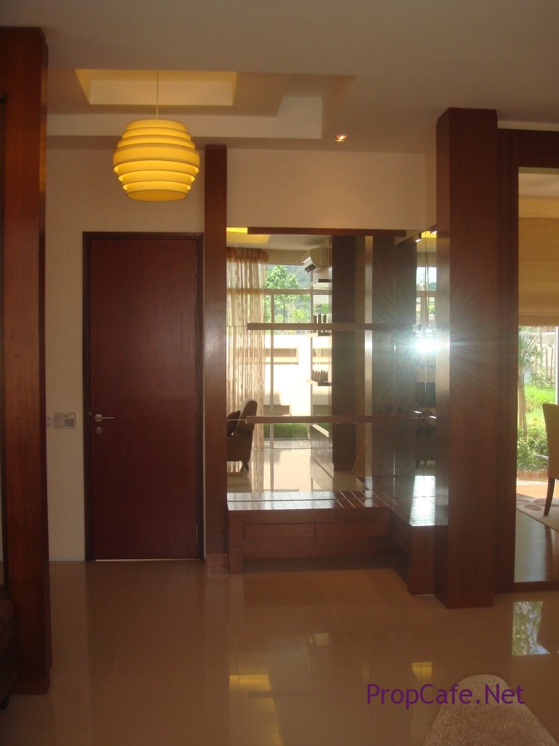
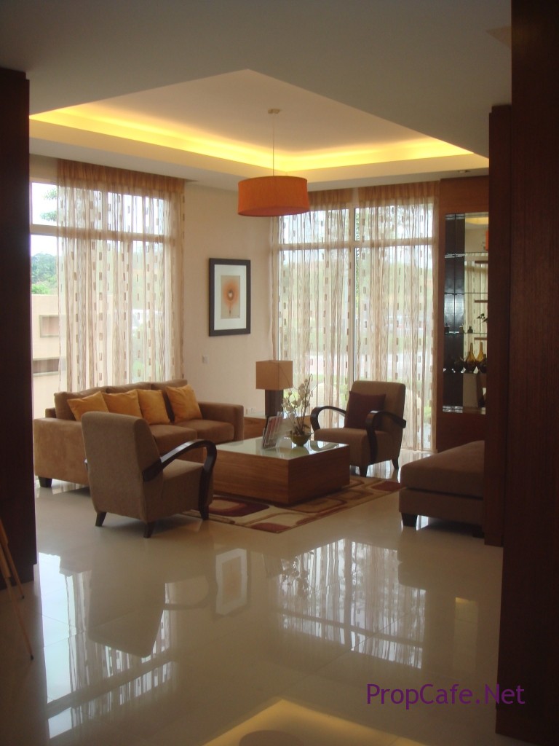
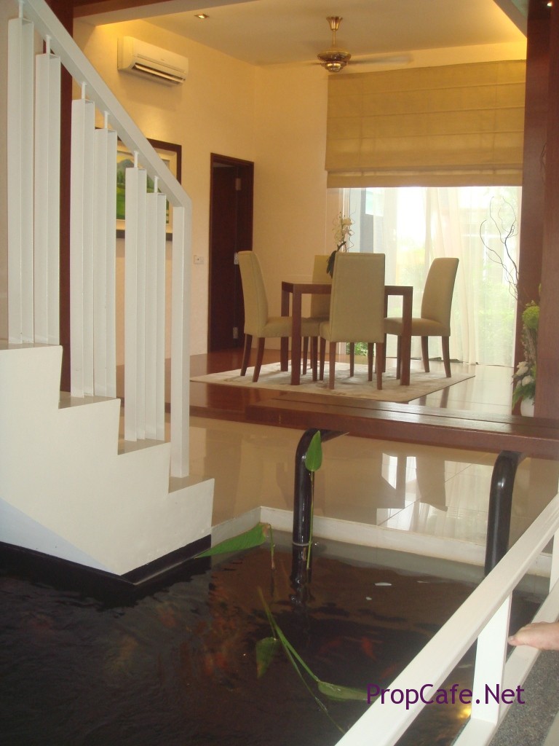
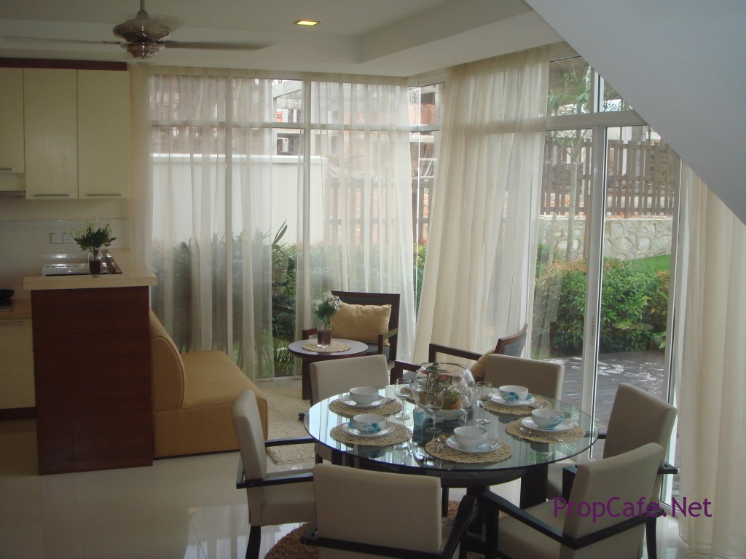
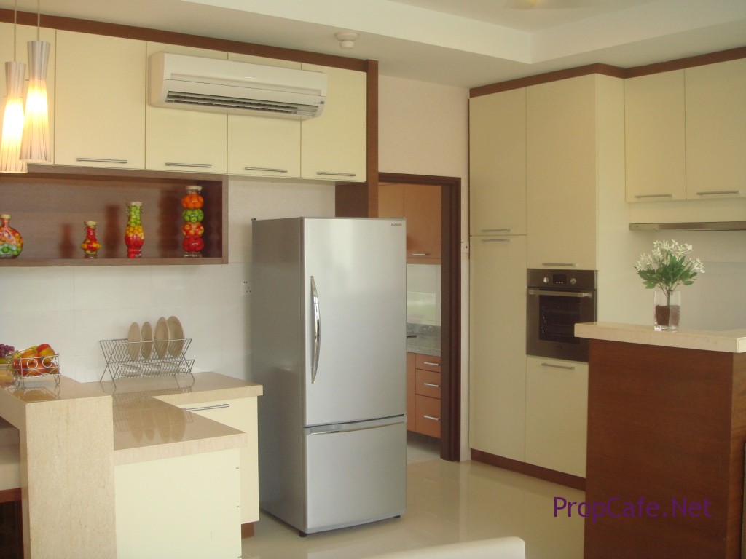
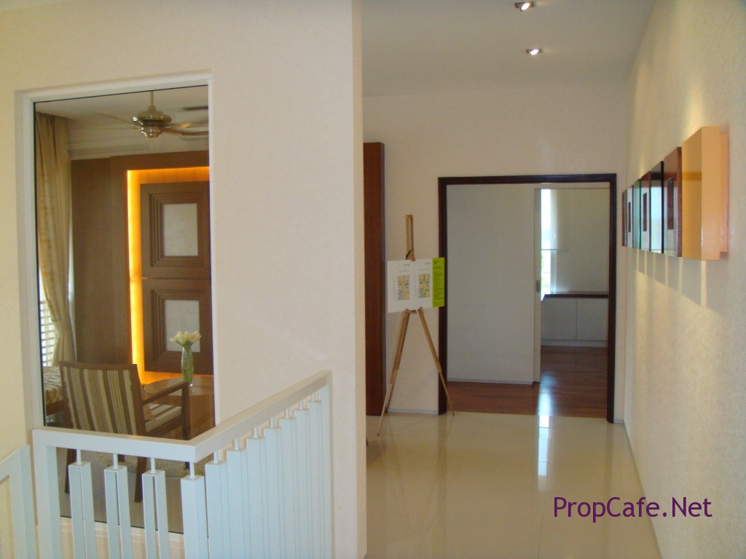
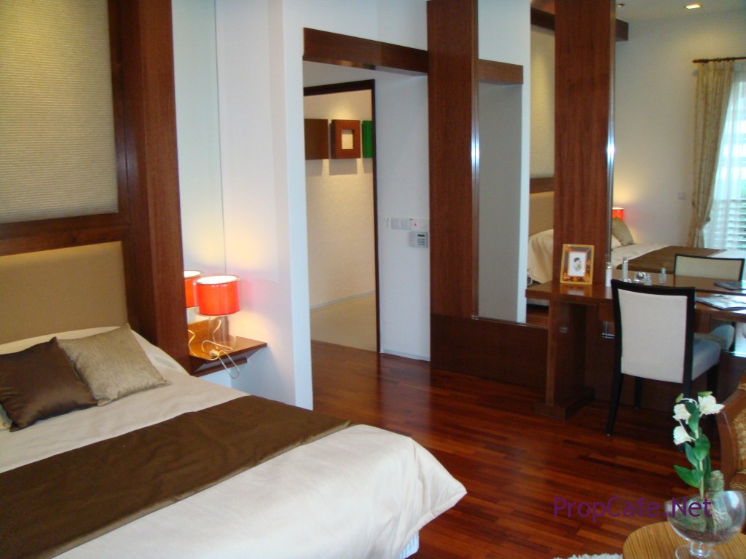
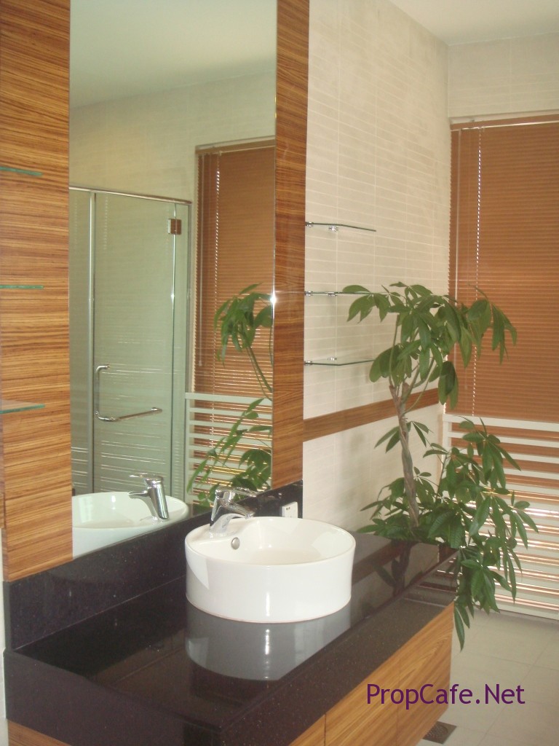
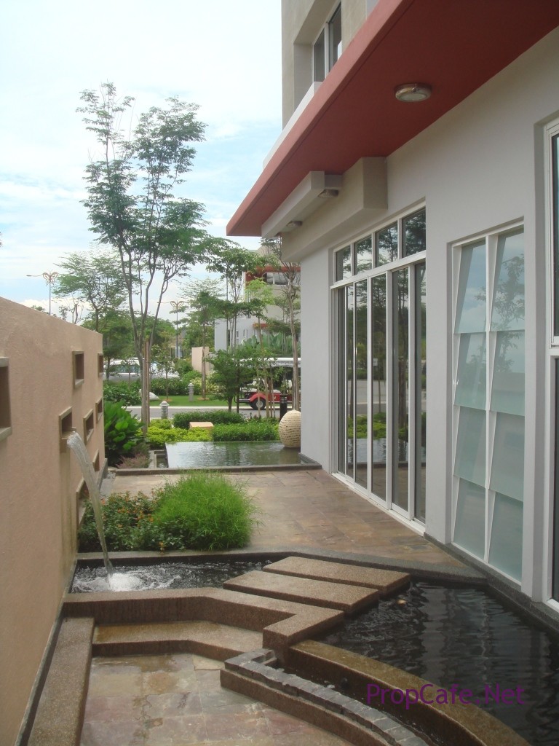
Well it’s not entirely a whitewash, at least it did bring my expectation down to earth a bit having seen the show house and the kind of space I have to work with. I did like the gateless concept although a bit disappointed with the space allocation in the living room. Well all in all, we are not getting the ID but an empty home.
So see you all in episode II where I will detailing my ID concept and the vacant possession of my so called “dream house”. See you in a tick.
Next episode
Episode 2: The Journey of Discovery
PROPCAFE™ Guide : RENOVATION a TO z, MY REAL LIFE EXPERIENCE (EPISODE II)
