The Grand SS15 Subang Jaya
First thing first where is Subang Jaya?
Located along Federal Highway, distance to KL approximately 20km. Ok enough, please use google map or waze!
Subang Jaya is always a vibrant place in our books as it is the home of some well known colleges such as Inti College and Taylors College. So this is where the young crowds are hanging out!
Amenities wise Subang Jaya has everything. Malls, Cinema, all banks, all sorts of cafes, wet market, bakeries, fast food restaurants , pharmacies, clinics, hair salon, cyber café, post office, mamaks. Everything!
SS15 Subang Jaya
Meanwhile the center of gravity of Subang Jaya is SS15. This is the commercial center of Subang Jaya. Always busy during weekdays, finding a car park during business hours can be frustrating. Very often you can see double park everywhere.
What brings PROPCAFE to Subang Jaya?
We all like cafés, don’t we. SS15 Subang Jaya is home to many many cafes, if café hopping is your thing, you can easily café hop a handful especially along Jalan SS15/8. SS15/8A and SS15/4D.
Then we saw this! The site of the well known Asia Café was cleared off to make way to new development, The Grand SS15 Subang Jaya.
History of The Grand SS15 Subang Jaya Project Site
We believe many Subang Jaya folks were shocked to learn about the closure of Asia Café.
Asia Café was one of the landmark of Subang Jaya. It was a place to gather for friends and family, for football nights, street food style of makan makan, dota@cyber café, all night long! It was ‘D’ hangout place for Subang Jaya!
Some Subang Jaya old timers would probably know this, this very site before Asia Café was a cinema, yup cinema, then snooker center, horse/duck racing machines. Lol. How time flies!
SS15 Subang a carpark lots deprived place.
Despite having this newly built MPSJ multi storey carpark, still it is painful to look for open space carpark.
Let’s look around the site shall we.
About the The Grand SS15 Subang Jaya Project
Developed by Mediaraya Sdn Bhd, The Grand SS15 Subang Jaya is a SOHO development sat on a 2.05 acres freehold land and has a gross development value (GDV) of RM277 million. The project consists of 2 towers of with total of 483 units of SOHO. Tower 1 is 31 storeys with 315 units SOHO and the Tower 2 is 14 storeys with 168 units SOHO. This is a proper SOHO meaning it is based on schedule H SOHO (not office title). So each unit comes with minimum 1 carpark. While the highest floor will have 1 tandem carparks. The project is expected to VP in 2021.
As of now, Tower 1 is having its soft launch!
There is only one type of layout for Tower 1 & Tower 2, the size of the layout is 563 sqft comes with 2 bedrooms, detached toilet (1 side for shower, and another side for the toilet bowl).
All units are with north and south orientation.
There are 15 SOHO each floor. Density wise, tower 1 is higher than Tower 2. However Tower 1 units are mostly semi-detached. While Tower 2 units have joint walls like terrace.
The specifications of the SOHO:
Level 1-2 will be for retail and F&B purpose. While level 3-9 will be for carparks and level 10 will be the facilities floor.
A quick glance at the facilties floor, very basic facilities are being offered, there is a multipurpose hall, management office, swimming pool, a gym, an indoor basketball court, barbecue pit, and open playground on level 10 podium. Hence they translate to a relatively affordable maintenace fees of RM0.33 psf or less than RM200 per month.
Major insfrasture at SS15 Subang Jaya
Kelana Jaya Line Station KJ29 SS15
The Grand SS15 Subang Jaya is walking to the SS15 LRT station as it approxiamately 500m away. Some may argue 500m is too far and it is uncovered. However you are familiar with SS15 shoplots, the shops along SS15/8A are ‘connected’ all the way to SS15/4D where the LRT station is situated. The corridor of the shops in SS15 forms a good covered way walk to the LRT station. And the fact that most of these shops are mostly eateries, convenience shops, you probably would not notice the distance, rather attracted to the distractions.
So basically rain or shine, you will be able to walk to SS15 LRT station with a good 5-10mins stroll. The stretch at SS15/8A are relatively busy all day long, as there are couple of 24hr mamak, namely Darussalam. This is mamak has been there for ages! Not to mention food trucks, burgers etc etc. The quieter part would be from the multi-storey carpark to the site, well, if it is late, why not take a detour via the Guardian, CIMB Bank, RHB Bank Mcdonald’s row along SS15/4D.
Site Review
The Grand SS15 Subang Jaya is right next Starbucks SS15 Subang Jaya.
From the site hoarding we can see that The Grand SS15 Subang Jaya land borders with Myplace apartment.
It is also right next to Inti College.
Taylor’s college used to be along this stretch too. But they have moved to Taylor’s lakeside campus since last year.
Sales Office Visit
We really like this location a lot and eager to find out more about this, we then headed to the The Grand SS15 Subang Jaya sales office at The Grand @ Kelana Damansara Suite at Kelana Jaya. (Since when Kelana Jaya is Kelana Damansara??)
The Grand Kelana Jaya is located along LDP, nearby Giant Kelana Jaya.
This is the completed project by the developer. There are 2 on-going projects presently undertakan by the developer, one being The Grand SS15 Subang Jaya, another of is at The Grand SS13 Subang Jaya. The brand of the developer seems to carry ‘The Grand’. As to whether the product itself is ‘Grand’ we shall let you be the judge.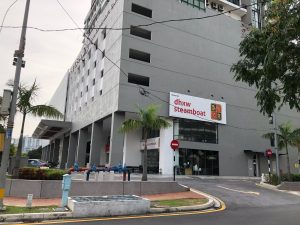
The Sales office of The Grand SS15 Subang Jaya is located here.
The anchor tenant at The Grand @ Kelana Damansara Suite at Kelana Jaya
This is The Grand Kelana Jaya Reception Concierge. The Sales office is just right next to the reception. You can’t miss it, really.
Let’s take a tour of the The Grand sales office shall we.
With a size of typical retail shoplot, The Grand is a very basic sales office set-up we would say. The office is equipped with some pre-arrange tables for discussion. Mineral water is offered though.
As of the time of visit, we are given product brochure, however, the scale model was not available. So the brochure and these blown up pictures would serve to provide the information of the overall development.
2D information photos are not very helpful especially when buyers intends to get a feel of the facade of the building, tower structure proximity and orientation, unit facing, facilties floor, road access, etc etc.
Access to the The Grand SS15 Subang Jaya
Not great if you are driving. Driving through this Jalan SS15/8A stretch is a nightmare especially during office hours. You have to turn in from Jalan SS15/4D either from Maybank or McDonald’s and make a turn into Jalan SS15/8A. Alternatively you can come in from Persiaran Jengka and turn in to SS15/4D, Darussalam side and turn in to SS15/8A.
On the other hand if you are not driving, well, easy, just get someone to drop you off along anywhere in SS15, and you are home within 10 minutes walk.
Tower 1 & Tower 2 Site Plan
For Tower 1, there are 4 lifts serving the building, while for Tower 2, 3 units. All lifts are tucked into one side of the building, where ideal placement would be in the middle.
Then the hot button issues such as common corridor, what would it turn out to be? Then the lift lobby designs would it be appealing. All these are unknown. But paying for RM800+ psf SOHO, expectation from purchaser will be high. All these information needs to be communicated upfront.
(Remember this viral post at our Facebook page?
North views
A quick comment on the tower site plan, the North View are basically facing My Place apartment, that is a low rise department and the low rise shop lots. As the residential units starts from level 10, basically all residential units will not have wall paper view or view direct facing to a concrete wall.
South views
Meanwhile the major obstacle for south view are 3 storey high shop lots along Jalan SS15/8A.
Again as the residential units starts from level 10, basically all residential units with their balcony facing South will have an unblocked view.
We would say both north and south facing of The Grand SS15 Subang Jaya are fine, as the surrounding are mostly low rises. If you prefer quieter neighbourhood maybe a north view will a choice. As the south view is near to a busy road but comes with Bandar Sunway view.
Layout review
There is only 1 layout. Nothing else. Yup including entire tower 1 & 2.
Layout wise, practical and squarish, Room 1 able to fit a queen size bed, or 2 single beds, while room 2 can only fit a single bed.
Balcony for clothes drying while yard is for the washing machine. Here comes the interesting part, the unit doesn’t come with a en-suite bathroom but 2 separate cubicle. 1 for shower, and another for towel bowl. At 850psf, can’t the unit comes with 2 bathrooms?
This is like going back into time, even 20 years back time, common for low cost home or single storey landed home. Or was it like hostel kind of toilet design.
We thought the SOHO should have at least 1 ensuite bath, while another for common bathroom.
The more we analyse about The Grand SS15 Subang only add more to what we thought what is the vendor is trying to sell? A Student accommodation!
Show Room Review
The show flat is available for viewing in the sales gallery at The Grand Kelana Jaya.
This is the artist impression of the show unit.
Then this is the actual show unit picture. You may refer to the above floor plan and compre.
Living room looks like this. What is missing here are walls. A lot of walls are missing.
Check out the flooring, in the brochure it stated tiles/vinyl flooring, what you see may not be the final product.
Living room and balcony. Looking at the façade not sure if the final product will be full height sliding door. Perhaps this can be collaborated with scale model when it is available.
Room 1
Check out the room, well, it fits with 2 single beds.
Room 2
Room 2 is cramp even with just 1 pc single bed.
Kitchen and Dining
Very basic kitchen setting, while dining table has to be placed near wall. We are told no kitchen cabinet given.
Toilet & Yard
Next the kitchen will be the toilet. Do bear in mind what shown here is not in accordance to the brochure, there should be a sink seperating both toilet, these 2 doors are for your imagination only.
In fact the whole show unit is just to help you to give some idea on how your unit show look like but should not rely them entirely.
Take this: The door where the boy is standing, is a yard! When you walk in the yard, it is an office. Don’t ask us why, ask the developer please.
What do we think about the show unit?
Seriously we don’t like it. Let’s not talk about ID, as it can be very individual kind of thing.
Here comes:
Misleading show unit
The show unit is misleading at most. The very basic principal of providing a show unit is to have a close mock up of your future home.
Unfortunately, the more we see, the more confused we are.
First there is no wall. This is the most critical part.
Second, the toilet provisions are not done right. There are just mock up doors, then there is supposed to be a sink in between. Size of the toilets and the type of fittings used? Honestly we have no idea at all.
Third, we have no idea on the size of the windows and its material used.
Forth, perhaps due to cost concern, it is a cost down show unit within a show gallery, build up could be a constraint.
Why build it if there is not enough space? (Just do it?)
Ceiling height we are told to be 10ft.
Lastly, the show unit is nothing like the brochure.
It feels as if a half-hearted effort.
We see very little effort to showcase the product. The show unit can be further improved!
Pricing & Freebies
There are 2 type of pricing, corner or intermediate, they are carbon copy with similar layout.
Difference between corner and intermediate unit.
The corner unit price starts from RM505,500 before 6% rebate, free legal fees, comes with 1 tandem carpark (some say it’s 2 unit of carpark), free air-cond and free shuttle to LRT. Some sample pricing as below. Each floor up RM1k.
The intermediate unit starts from RM490,500 6% rebate, comes with minimum 1 carpark.
All highest floor units at level 31 are priced at RM525,500 before rebate and comes with tandem carpark.
| Corner Unit | Price (RM) | Intermediate Unit | Price (RM) |
| 1-11-01 | 505,400 | 1-11-08 | 490,500 |
| 1-18-01 | 512,500 | 1-18-08 | 497,500 |
| 1-20-01 | 514,500 | 1-20-08 | 499,500 |
| 1-26-01 | 520,500 | 1-26-08 | 505,500 |
| 1-31-01 | 525,500 | 1-31-08 | 525,500 |
The Grand SS15 Subang Jaya SOHO?
The product’s form of The Grand SS15 Subang Jaya is SOHO.
After examining the substance, the configuration of layout, the end product, we reckon it is a mass produce hostels in the making.
Some tell tale signs are, all the units are having the same layout with no frills facilities. 15 units packed into 1 floor. While the density of the project is high at approximately 240 units per acre.
SS15 Subang Jaya Student Housing Market
There are handful of student campus, college in Subang Jaya, namely Inti College. Taylor’s college used to be here but already moved out.
So there are demand for students housing in SS15 Subang Jaya. If you look around SS15 Subang Jaya it is quite easy to spot them. There a lot of terrace homes in SS15 Subang Jaya were leased out to students.
The rental for each room is approximately RM800-1000 depending on the size of the room, with or without utility fees.
To Invest or Not Invest
With LTV70% the monthly repayment of RM1,600 and maintenace fees of RM200.
Assuming the unit can be leased out to students at RM2,000 to RM2,200, The Grand SS15 Subang Jaya could be very good cashflow play.
For own stay, this project may not be ideal. We feel that the layout of the unit is not ideal for a matrimonial home, for most master bedroom comes with ensuite bath.
With assumption that most units are to be leased out for student housing, where it is hard to control the maximum pax allowed for a unit. We will not be surprised each unit to squeeze maximum numbers of students. Then would it be your cuppa with students crowd, where run and tear of the common facilities could possibly deteriorate faster than usual.
The Verdict
Pros
- We like the location of the project, one of the best location in SS15 Subang Jaya.
- Low absolute quantum from RM461,000, limited supply and almost no such similar product in SS15 Subang Jaya for many many years?
- It is a vibrant commercial scene, hipster place, with lots of young crowds, good rental demand.
- All units comes with minimum 1 carpark and walking distance to LRT.
Cons
- Track record of the developer.
- Uncertainty on end product delivery of this 820psf project.
- Retail and F&B components at level 1-2 still unknown.
- Access to the project is jam proned and elevated carpark from level 3-9, why not basement car park?
The Conclusion
Never mind about what we say in this review, for tower 1, is it almost 50% booked…..and FYI booking fees is RM1250.
Feeling intrigued after reading our review? You may leave your comment here and we will response.
Or alternatively you can comment at our facebook page.
Finally do head down to The Grand SS15 Subang Sales Gallery to find out more information about this project:
Happy investing!

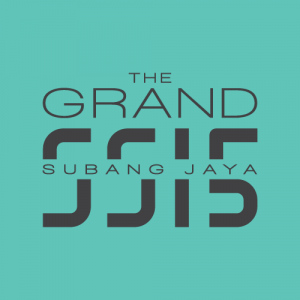
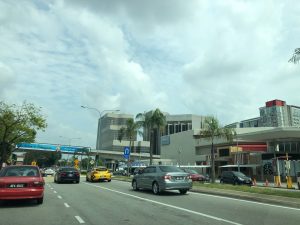


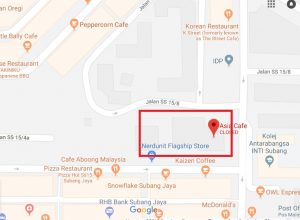
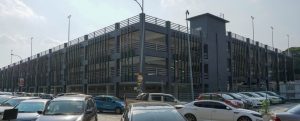
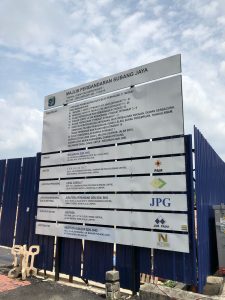

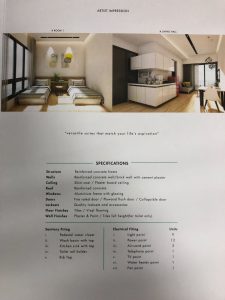
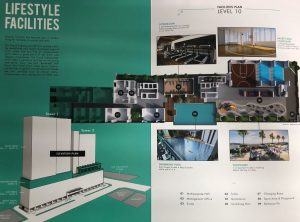
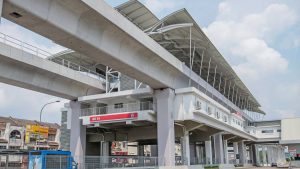
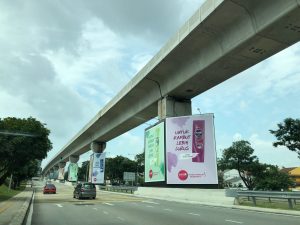
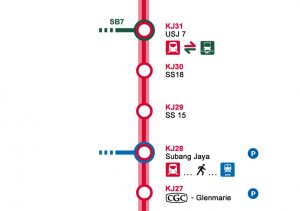


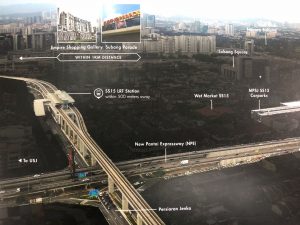
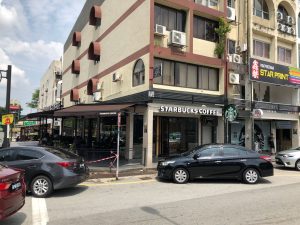
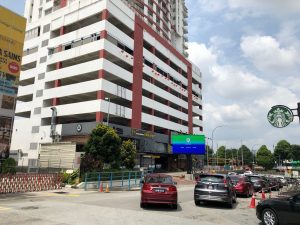
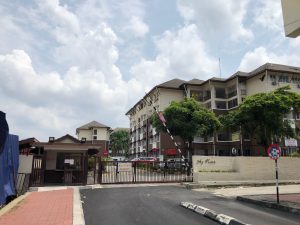
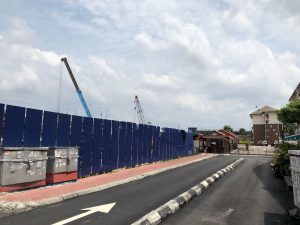


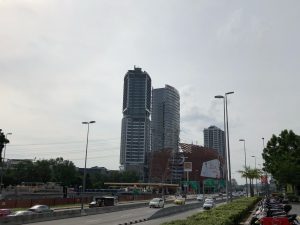
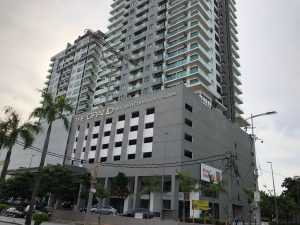

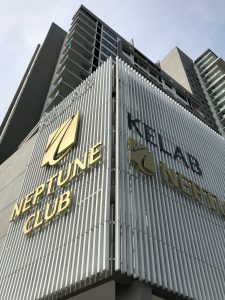
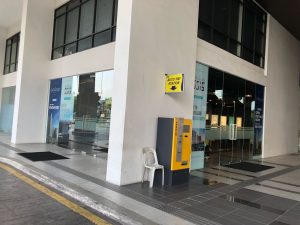
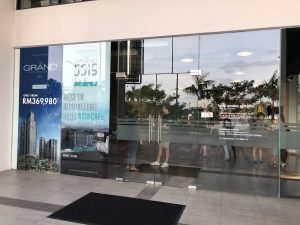

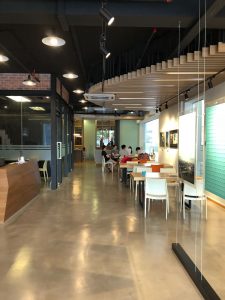
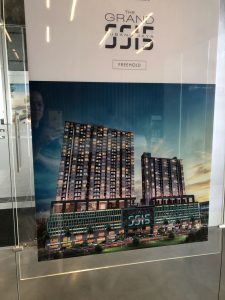

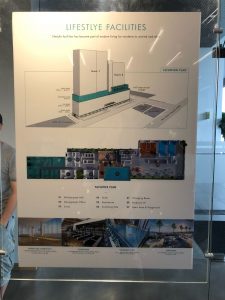

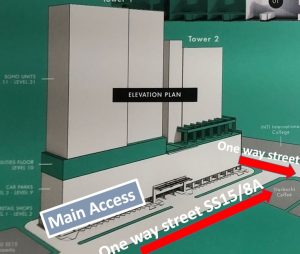
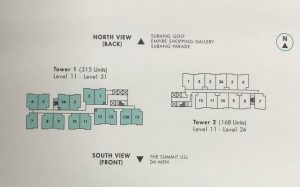
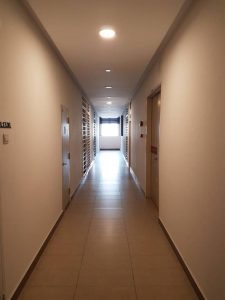

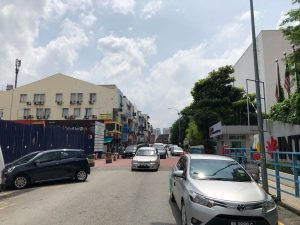
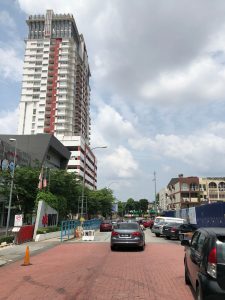

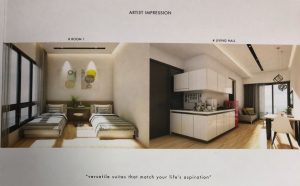

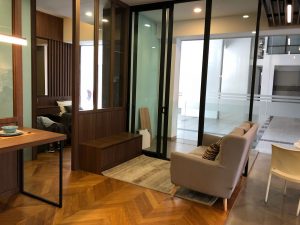


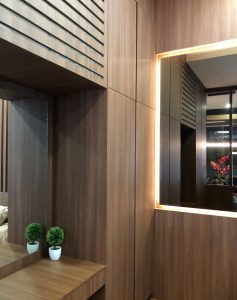
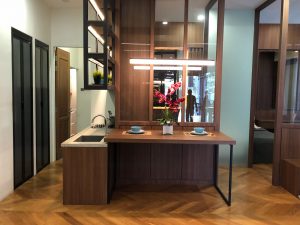
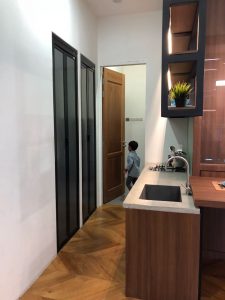
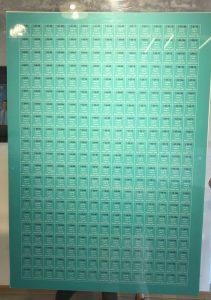
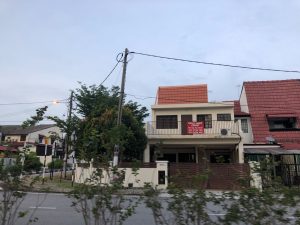
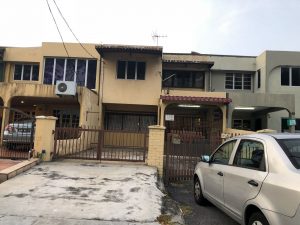

your mentioned one of the cons of this SS15 project is the “1) the track record of the developer”, is there any previous bad record that we should be aware of??
Dear Marcus S.
So far there is only 1 project completed by the developer that is The Grand@Kelana Jaya. Now there are 2 projects undertaken by the same developer simultaneously, that is this project, the Grand SS15 Subang Jaya and another one The Grand SS13 Subang Jaya.
This is a >RM800psf project with investment value close to RM500,000 not a small amount. Hence we would expect would be investor, homeowners to exercise caution when buying from any developer, in this case a new developer.
Happy investing!
Thanks for the excellent review. Very thorough and informative.
Dear Anton
Thanks for the comment. Glad that you like our work. Your compliments will definitely fuel us to for more write up….we have another interesting write up coming up, stay tuned….
Thorough review! Really enjoyed reading it.
Dear Mustafa Yaacob,
Thank you for your kind support and glad that you enjoy our work!
Do subscribe our blog to be among the first few to read our future posts.
Hi there,
Just wanted to correct something in this article. The project itself is a SOFO instead of a SOHO. There are several articles about this. That might explain why the units are rather small.
Personally, I think it’s worth investing in whether for personal use or to be rented out. There’s definitely students studying at INTI who will be eager especially if the landlord proposes a reasonable price w/ inclusion of utilities and a fully renovated move in ready unit. I use to study there myself and do know a lot of landed property in the area that rents to students for RM600-700 a month but conditions are quite distasteful. Old bland walls, basic furniture and ancient looking bathrooms that have not been renovated for ages. The rent itself doesn’t even include water, electricity & internet bills. AND you’d have to share with at least 15 people per house with only 3 bathrooms.
For interested investors, I think this is a good opportunity.
Can i know when is the construction start? 2018 or 2019?
Very details and informative review. I enjoyed reading it,tq.Perhaps as an investor, one important factor to consider is to check Inti’s future expansion plan whether it will be here for another 10, 20, 0 years or more .
Regards,
Yee
We will see. With Inti Education group recent sold to another foreign party, some expect it may stay for awhile. However, strategy may change since new owner is coming in.