Introduction
Property development is probably one of the most easy entry businesses with high profit margin in Malaysia where if you are market watchers (just like Propcafe) you will notice that developers are coming from every background that you can imagine. From plastic manufacturer (Mahsing), garment manufacturer (WingTai and YongTai), electrical appliance manufacturer (I-Berhad), carpark operator (SCP), water pipe manufacturer (JAKS) etc. The notion is if you own land or secure a JV with landowner, you are good to go to develop a land.
However, it is not always bed of roses. Aside of land, companies that venture into any property development must have the right expertise, knowledge, partners and credibility (source: https://www.pressreader.com/malaysia/new-straits-times/20170814/282359744814264). Some companies have transformed themselves such as Mahsing where the profit from property development division had overtaken their plastic manufacturers by few folds. However there plenty of struggle for example the recent case such as JAKS versus STAR where JAKS has been struggling to complete and deliver their contractual obligation.
Aside of developing empty piece of land, developers are venturing into more adventurous project such as re-development. The successful one such as redevelopment of formerly known as Bukit Bintang Girl School and today is more well known as Pavilion Bukit Bintang. Similarly EcoWorld is currently undertaking redevelopment of 20 acre Pudu Jail which known as Bukit Bintang City Centre (BBCC).
Another redevelopment project, KL Gateway sits on what formerly known as Kerinchi Flat. To recap way back in 2010, an overwhelming majority 369 families had voted Suez Capital for the redevelopment of 4 decades old 4 storeys flat that used to house 473 families. To the Propcafe memory, this was probably the first “collective enbloc owners sale” in Malaysia.
In exchange of the land, each family entitled of 3 bedroom 2 bathroom 900sqft apartment that comes with one carpark. The apartment comes with kitchen cabinet and dryer. Each family was temporary placed in PPR Kerinchi until the apartment completed and each family received RM5,000 moving out and RM8,000 moving in incentive. The apartment is aptly named as Kerinchi Residences to remember the legacy of 40 years old Kerinchi Flat.
The legacy flat which built in 1970 that was worth RM50K currently worth whopping of RM500K! This was the value creation by developer to the original stakeholder. What did Suez Capital built on the piece of land? What is the final phase of KL Gateway? Read on.
Master plan of KL Gateway
The integrated development KL Gateway with GDV of RM1.6billion sits on 7.71acre leasehold land and consists of 4 components – retails, office, central park and residential forming Transit Oriented Development (TOD) with KL Gateway LRT station (Formerly known as University LRT Station).
- Retail – KL Gateway Mall with 300,000NLA which is suffice to serve the needs of neighbourhood without the need to wading the traffic.
Besides South Korean fashion retailer The Twee, which will debut its first flagship store in South East Asia in the mall, He’s Dawan and Tovista — both Malaysian brands, will also make their debuts at KL Gateway Mall.
Among the other tenants secured for the mall are Village Grocer, Yamazaki Bakery, Doutor Coffee, H&M, Home’s Harmony, Mr DIY, Yubiso, Daiso, Times Bookstore and Cotton On.
Source: https://www.edgeprop.my/content/1080022/kl-gateway-mall-targets-full-tenancy-3q2017
- Central park
- Two blocks of Grade-A corporate office towers
- KL Gateway Residences with two 38-storey buildings with a total of 714 units. Unit size ranging from 500sqft to 1098sqft. The unit layout from 1, 2 and 2+1 bedrooms.
- KL Gateway Premium with two 38-storey buildings with a total of 466 units. Unit size ranging from 1143qft (2+1 bedrooms) to 1449sqft (3+1 bedrooms). The main selling point is the each unit comes with private lift lobby concept for privacy purpose.
- Upcoming launch one block of KL Gateway Suites on 0.5 acres which was used to be sales gallery located.
In this review, we only will covers the KL Gateway Suites
Accessibility and Location
The accessibility and location of the Bangsar South has been widely covered in Propcafe previous review. Click the link below
https://propcafe.net/bangsar-south/
https://propcafe.net/southlink-bangsar-south-by-uoa/
In nutshell, integrated Kl Gateway development located at the mouth of Bangsar South which easily accessible from Federal Highway from both Petaling Jaya and Kuala Lumpur direction. KL Gateway Suites located at the ex-sales gallery.
KL Gateway Masterplan
Scale Model of KL Gateway Masterplan
In the future KL Gateway will have additional access via Setiawangsa Pantai Expressway. The ingress and egress is located in between KL Gateway and Southview.
KL Gateway Suites Façade and Concept
Similar to the Gateway Premium, a modern glassy façade is adopted for the 35 storeys buidling. Unlike KL Gateway premium utilizing the balcony to create the wavy effect on the exterior, KL Gateway Suites is glassy throughout from floor to ceiling and punctuated by airwell between some units.
Artist Impression of KL Gateway Suites
KL Gateway Suites located on 0.53acres leasehold land. Consists of 249 units 2, 2+1 and 3 bedrooms layout configuration, the size ranging from 729sqft to 1098sqft. Clearly Suez Capital has differentiated KL Gateway (KLGW) Suites from Premium. Premium is designed with family setup such as wet and dry kitchen and private lift lobby for extra privacy. Where else for KLGW Suites, the layout is more compact and typical 10 units/floor are sharing common 3 passengers +1 service lifts. The unit ratio is about 80 units/lift.
From Ground to Level 6 are carpark level, Level 7 and 35 are the facilities deck and standard units are located from level 8 to 34.
Unit Layout and Finishing
There are standard 10 units in each floor and each unit is unique layout. It also means that if you want certain facing, you need to choose among those layouts. It also means that each layout is quite “limited” as each layout only has 25 units (from level 8 to 32th).
| Layout Type | Configuration | Size, sqft | Facing |
| A | 3 bedrooms | 1098 | North/ MidValley |
| B | 2 + 1 bedrooms | 829 | West/ Gateway Office |
| C1 | 2 bedrooms | 870 | East/ SouthView |
| C2 | 2 bedrooms | 823 | East/ Southview |
| C3 | 2 bedrooms | 822 | North/ Menara Telecom |
| C4 | 2 bedrooms | 816 | North// Menara Telecom |
| C5 | 2 bedrooms | 781 | West/ Gateway Office |
| C6 | 2 bedrooms | 777 | South/ Gateway Premium |
| C7 | 2 bedrooms | 754 | South/ Gateway Premium |
| C8 | 2 bedrooms | 729 | South/ Gateway Premium |
KL Gateway Suites: Floorplan and Facing Direction
In general all direction will be blocked by either KLGW Corporate Office and Premium Residences and SouthView. The only direction which is not blocked with North however you need to bear with perpetual Federal Highway noise. Propcafe wonders the developer will provide double glazed window to minimize the noise? Or should the interested buyers request for it?
As mentioned earlier, if you like to buy North direction, you need to choose from either type A, C3 or C4. Naturally developer has place the biggest size, type A on the best facing of this development which is facing unobstructed MidValley view.
All 3 bedrooms in type A are afforded natural sunlight and view however round façade is not a efficient layout and owners will have furniture placement in the future. For such compact design, in Propcafe humble opinion round façade is a No No. Obviously the long corridor is slight a waste of space.
Type A layout
What Propcafe likes about type B is the enclosed kitchen which can be converted to asian kitchen I.e. used as taichow. Propcafe also like the fact of spacious yard/utility space and short corridor leading to 2 bedrooms. Both bedrooms seems to be able to fit minimum Queen size be quite comfortably. With size of 829sqft it seems catered to couple or young family.
Type B layout
C2~C4 layout are quite similar and not exactly impress Propcafe with one of the bedrooms are facing airwell. Propcafe feels that at upmarket such as KLGW Suites is in, the layout is very important and all bedrooms should have natural sunlight.
Type C2~C4 layout
However what caught Propcafe’s eyes are type C6. With size of 777sqft, developer has squeezed in 2 bedrooms and the size is decent to fit minimum queen size bed. Not only that being corner units, both bedrooms have natural sunlight. The master bathroom also have window which important for natural ventilation. The kitchen seems to decent size for proper cooking.
Type C6 layout
Despite type C8 is the smallest with 729sqft, the kitchen is way too small and probably a pantry is more appropriate term for type C8.
Type C8 layout
Each unit will be provided with aircon on living and bedrooms, fully fitted kithen comes with hood, hob and built in oven, washer/dryer in yard and built in type water heater in bathroom. Quite a decent partly furnish I must say. The bathrooms fittings will be from Villeroy and Boch where the bedroom flooring will be from hardwood. Propcafe must say it’s quite a premium finishes.
Facilities and Freebies
Despite the land size of 0,5 acres, developer has managed to provide quite an impressive list of facilties. On level 7th, there are wading pool, playground, indoor multipurpose hall which can be converted as half basketball or badminton court and futsal court.
Level 7 facilities
Where else on highest level at 35th, KLGW Suites has swimming pool facing North and Midvalley, Gym and Sauna Room. In Propafe opinion, the facilities fitted are quite decent and adequate for 249 units given that land size is only 0.53acres.
Level 35th Facilities
Pricing
Now comes the interesting part. The nett price starting around RM850psf (depending on the level, facing, carpark etc) and comes with attractive rebates. Some of the lower units type C6~C8 are significantly cheaper however it seems the units do not come with the carpark. Do check with salesperson and the information was quite outdated and developer may already update the package.
Conclusion
Propcafe thinks the location is decent and Bangsar South is quite a premium location, sandwiched in between KL and PJ. The area is also easily accessible via highway and LRT. Propcafe visited the KL Gateway Residences and came out unimpressed. The corridor looks like medium cost apartment and interior unit is quite roughly finished. Propcafe feels it is a rush job and hopefully they will do a proper job to handover KLGW Premium to give some confident for KLGW Suites potential suitors.
Happy Investing Folks!
Note
some information are courtesy of marketing material presentation from Tower Realty.


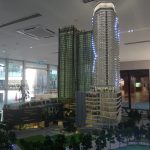


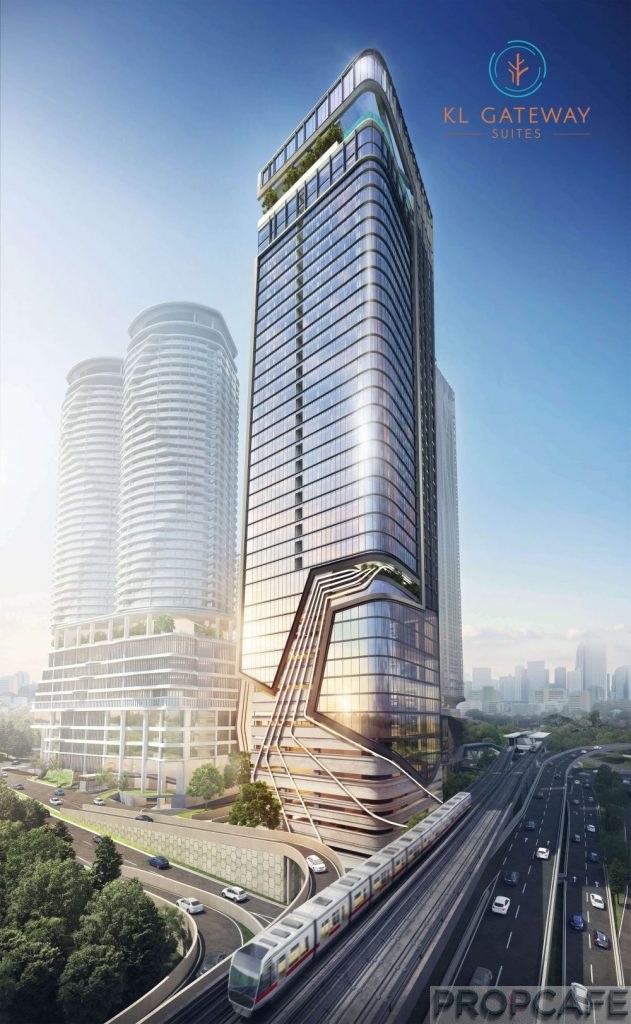


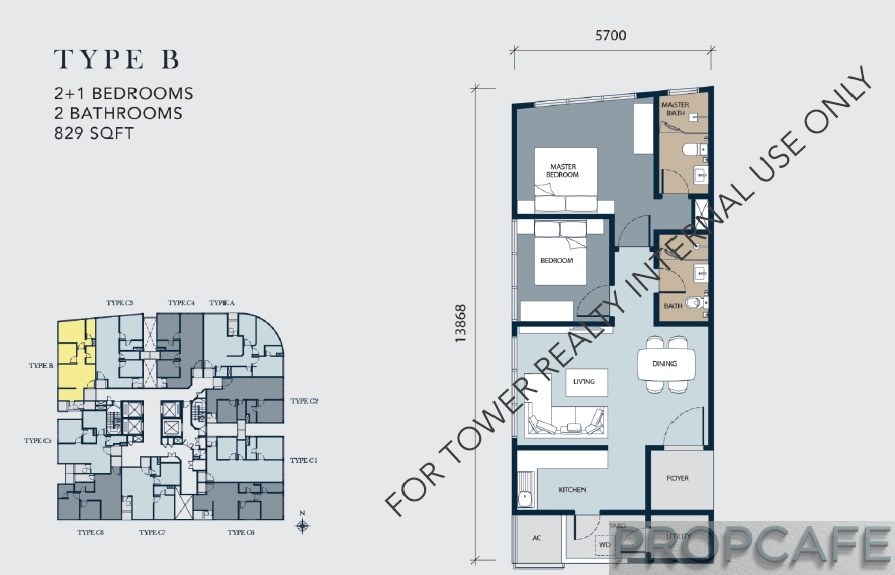


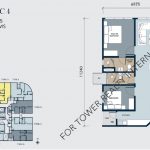


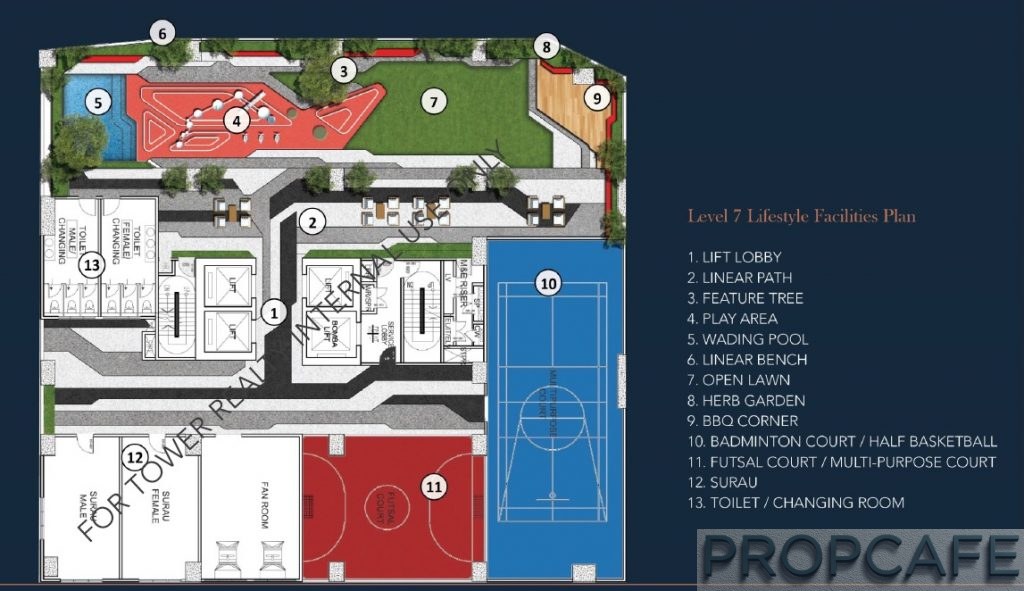

I’ve seen a unit just after handover. Finishing is one of the worst I’ve ever seen, and common areas are filled with leaks and water damage.
Please check out kl gateway residence and understand their quality before you even visit the showroom.
And how they even squeeze in another block on a 0.5 acres of land, that tells you a lot about the developer.