The latest offering from MahSing, has started with a bang where TheStar (http://www.thestar.com.my/Business/Business-News/2014/08/18/Overwhelming-response-to-Mah-Sings-Lakeville-Residence/) reported that 9000 people turn out for the official launch of Lakeville@Taman Wahyu where 85% of the opened blocks are booked.
Clip from The Star
The cars parked along Jalan Sibu
And crowds in the sales gallery
We from PropCafe also join in and feel the excitement of the latest offering with RM1.5GDV by MahSing with so many promises and excitement…
Location
The development is located at Taman Wahyu approximately 12.5km away from KLCC via Jalan Tun Razak turning north to Jalan Kuching and Jalan Ipoh.
Using KLCC as the base, where we can covers with 12.5km distance? For a start towards the south, 12.5km can bring us to Taman Cuepacs@Cheras where MKH future located. Towards the west, the similar distance will bring us to Bangsar South.
The snapshot from wikimapia is showing the locality of LakeVille
Above photo is showing the current site of the Lakeville
Accessibility
As mentioned earlier, the development is accessible via Jalan Kuching from KL. However the residents need to make a U-Turn at the MRR2 roundabout to head towards KL. The developer is proposing to build another two accesses linking the development with Tesco Extra at the North and to Jalan Kepong Lama at the south to improve the accessibility
Developer’s proposal to improve the accessibility
The missing link to Tesco Extra
The missing link to Jalan Kepong Lama. From Jalan Kepong Lama, motorists can cut into Jalan Ipoh before heading to Kepong or KL.
From wikimapia, the uncovered walk to the nearest KTM station is approximately 850m which will take about 10-15 minutes brisk walks.
Wikimapia the access to KTM Taman Wahyu
Masterplan, Layouts and Façade
Set on 12.3 acre of development of leasehold land (expire on 2102, left 88years), Lakeville consists of 6 blocks of condominium and 1 block of future medium cost apartment, 10 units of shoplot fronting the Jalan Sibu and massive 3.1acre of facilities deck with 38 features.
The masterplan is generous with 3.1acre of features to accommodate residents from 2000 units. Beside Olympic size swimming pool that flowing towards middle of the recreation deck, there are pocket of gardens, aqua and outdoor gyms, futsal court any many more to keep the residents occupied.
The façade is glassy from almost floor to ceiling however the vertical wavy fins is nowhere resembling Fennels and Capers and in author opinion is a cheap imitation of iconic design.
Two blocks were officially launched on last weekend. tower A with 295units and taller tower B with 327units.
Before is the samples of the show units
Master bedroom comes with wardrobe
Fully fitted kitchen inclusive hood, hob, microwave oven and fridge will be provided
Expansive living and dining area for type A2, A3 and B4
Bathroom fitted with built in water heater, mirror, tempered glass
The list of the free fittings provided by developer inclusive aircons in all bedrooms and living room
The facilities are pretty impressive and developer is taking advantage by creating a massive scale model for the prospect purchasers to be impressed.
The scale model recreation deck from sales gallery
In general the layout of most types are practical and with semi-d setup and all rooms with bedroom windows facing outside. All units also come with yard with dryer and washer throwed in.
978sqft Type A1 forms the majority of the offering in block A and B. Occupying the intermediate lots, all the 3 rooms are afforded window facing outside with good size proportion between living, dining, kitchen and all bedrooms
Type A1
Corner unit Type A2 1071sqft with all bedrooms are tucked at one side. There is corner opposite the 3rd bedroom that can be easily converted to a store or a small study area. The living and dining area has expansive where both afforded window (compared to conventional deep setup where living can be quite dark). This is a rarity in the condominium with this size.
Type A2
The layout for type A3 1227sqft is similar with type A2 however it comes with huge balcony for purchasers that need it.
Type A3
The layout for type B4 1234sqft is similar with type A3 however with smaller balcony and comes with a maid room
Type B4
Type B6 1359sqft is combination of both A3 and B4 where the layout incorporate huge balcony and maid room
Type B6
In author opinion, all layouts are practically sized and cater for specific needs for each purchaser. Furthermore, the size is ranging from 900-1400 sqft where this is a sweet spot size for a small family.
View Orientation
In author’s opinion, the views are not the main selling point of this project. Most of the views will be blocked unless you go for very high floors which will be translated on higher price.
KL View i.e South View for block A and B
North View for future blocks
West View towards the Lake for future blocks
Prices
The price starts from RM561k (RM574psf before rebate) for type A1 with view is blocked by the carpark. There is a huge jump of a price from 6 to 7th floor where views will be looking over the recreation deck. For example Type A1 in 6th is selling for RM574k where else one floor higher is selling for RM608K, approximately RM34k higher. Similarly for corner Type A2 in 6th is selling for RM595k where else one floor higher is selling for RM644K, approximately RM49k higher. Typical floor increase is approximately RM2-3K. And South View with KL View command higher premium compared with North View. Please check with the sales team for the detailed price.
Sales Chart Tower A
Sales Chart Tower B
The photos is snapped around 6pm on 17.Aug (Sunday) showing approximately 50-60% booking for block A and B, in contradict of 85% booked for 4 blocks reported.
Financing
5% rebate early birds will be provided if you sign the SNP within 14 days and reduced to 3% after that. And IF you are M-Club member, you will entitled of additional 1% rebate therefore the maximum downpayment that you need to pay is 4%. The booking fee is RM10K and if you couldn’t get a loan, RM500 will be refunded and balance returned to you.
Other matters
The maintenance and sinking funds is set at RM0.33psf which is expected to be sufficient to sustain the massive facilities area given there approximately 2000units in this project. Every unit will be entitled to two carparks which are luxury in city living.
One of the surprise in this project where MahSing is collaborating with GSREalty (Real estate agent with the most agents in Malaysia) to sell and market this project. MahSing has sale team and it surprise Propcafe when they resorted to engage a 3rd party to sell this project. By now, Facebook, forums, SMS and Email boxes already spammed by these agents…. Oh Well….
Where Mahsing is promoting green living and attempt to beautiful Delima Lake, another one concern is the quality of the water at the lake, the soil conditions and unresolved incinerator issue. When Propcafe members were at the site, there were not much of unpleasant smell given that the the area used to be dumping area. We were told that developer will dig out approximately 10ft of the rubbish. We hope that the developer will produce EIA report that it is sufficient… Compared to a project at the Ara Damansara where the developer dug out 4 storeys of rubbish to build the basement carparks.
Also there is an issue of incinerator and contamination from Taman Beringin Solid Waste Transfer Station. This issue not only affecting this project but another massive project with GDV of RM1b by another upcoming developer.
Conclusions
This is a local dominant area and author foreseen it will be difficult to breakeven with the expected rental. Just a perspective, a 3 years condo smacked in middle of KL City with walking distance proximity to both LRT and Monorail are asking for RM620-680K and rental RM2.5-2.8k for a fully furnished unit. What would be your guess for a fully furnished rental in Taman Wahyu? Something to ponder with this project as well another neighbour project.
The unit comes with almost all built ins therefore provide a hassle free experience to own stayers and investors.
Developers claims this is a Green Building which is the way forward for most development nowadays.
The high density of the project with approximately 2000 units with all blocks will be completed within a year. Will this create oversupply in this area where rental demand is at suspect and most investors will flip it to next buyers who intend to use it for own stay.
As mentioned earlier, this project located next to Delima Lake and not far away is the controversial Taman Beringin and Unresolved Incinerator issue.
It is Mahsing project and among investor circle, they always reward good paper gain to early purchasers.




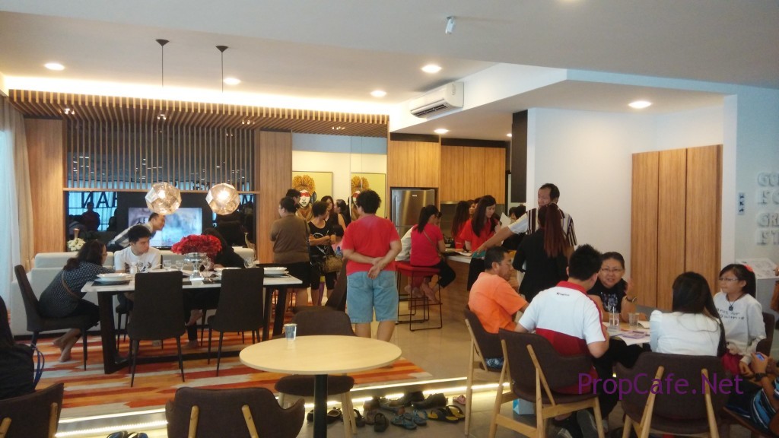







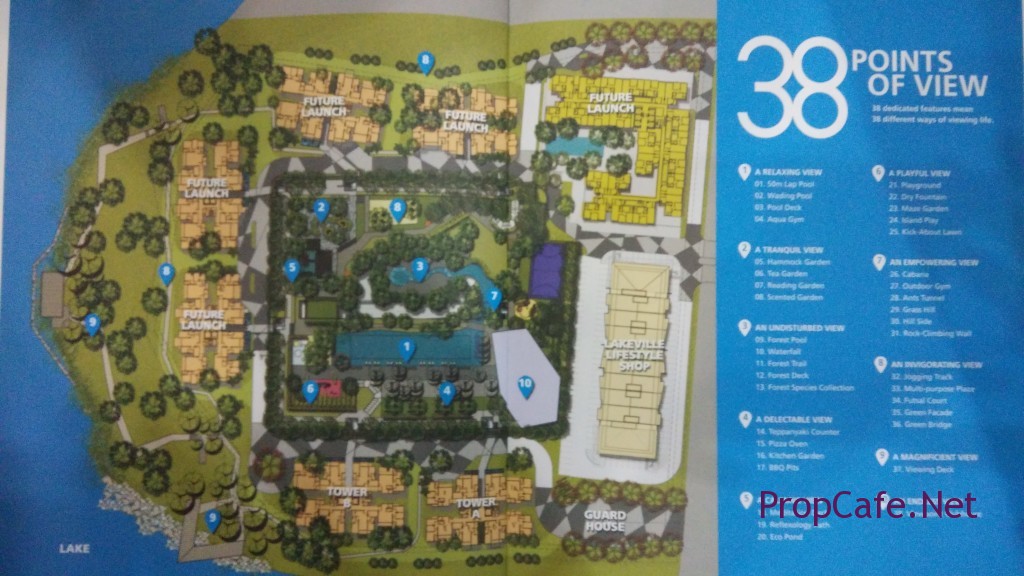
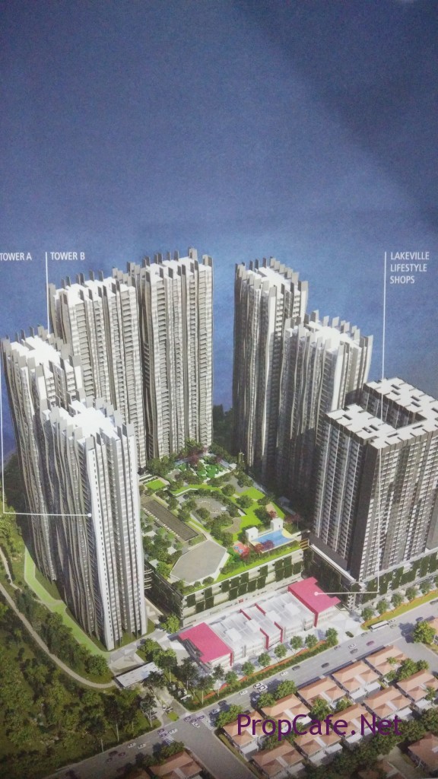


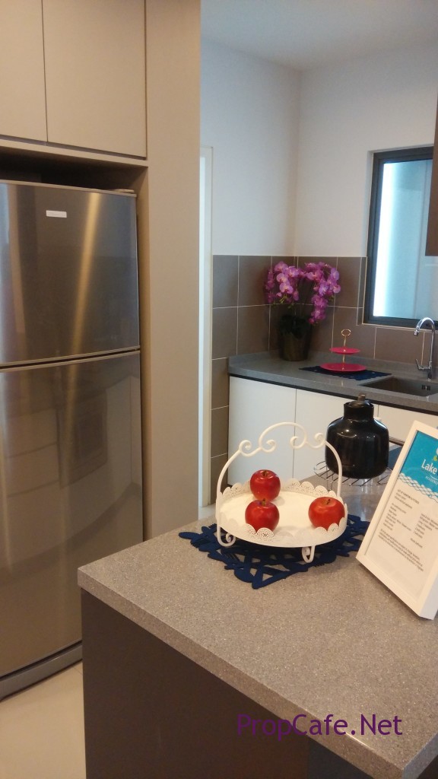

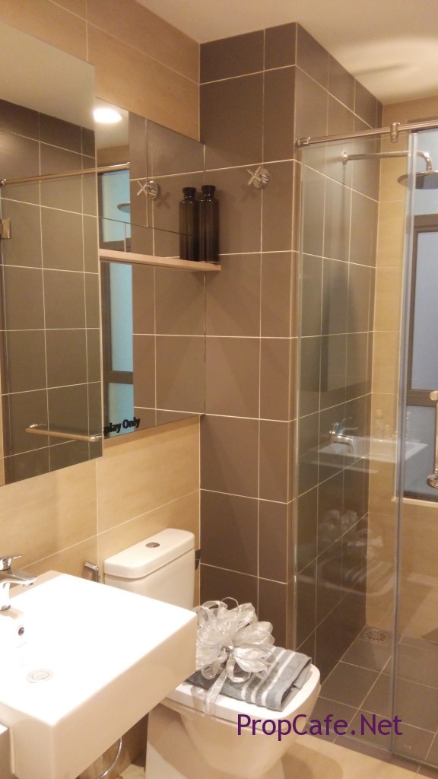
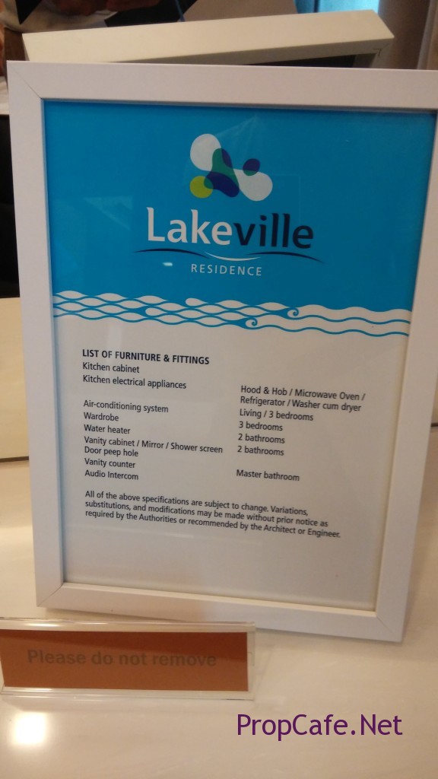




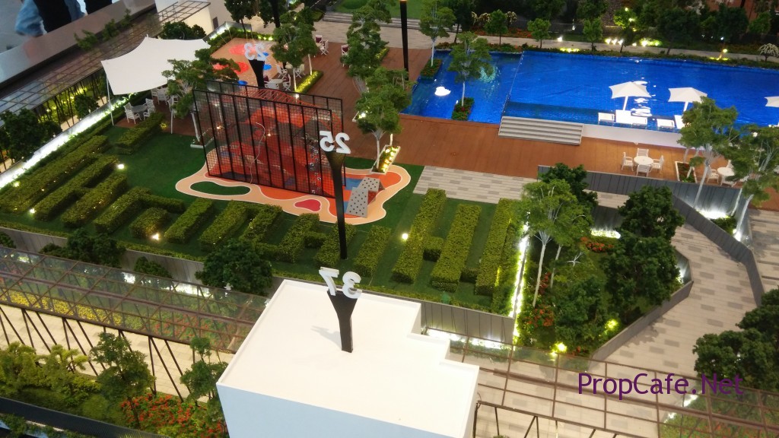

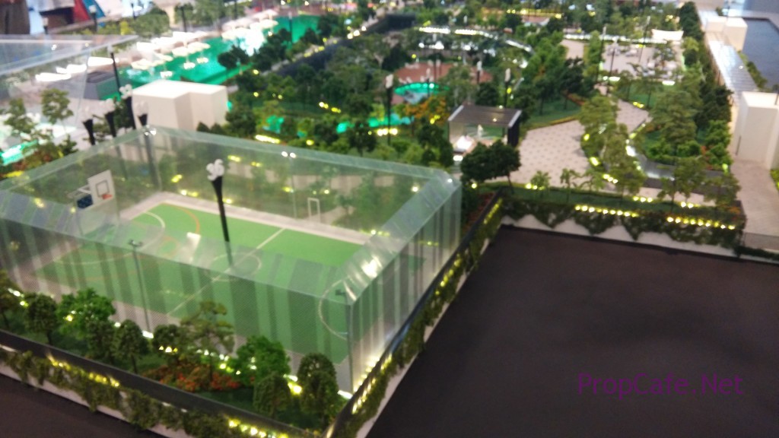


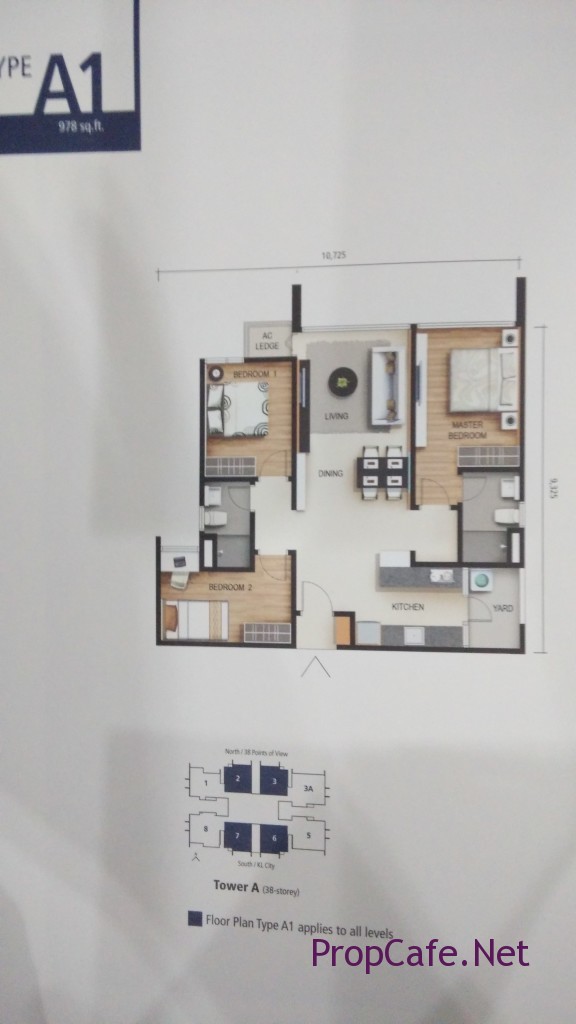

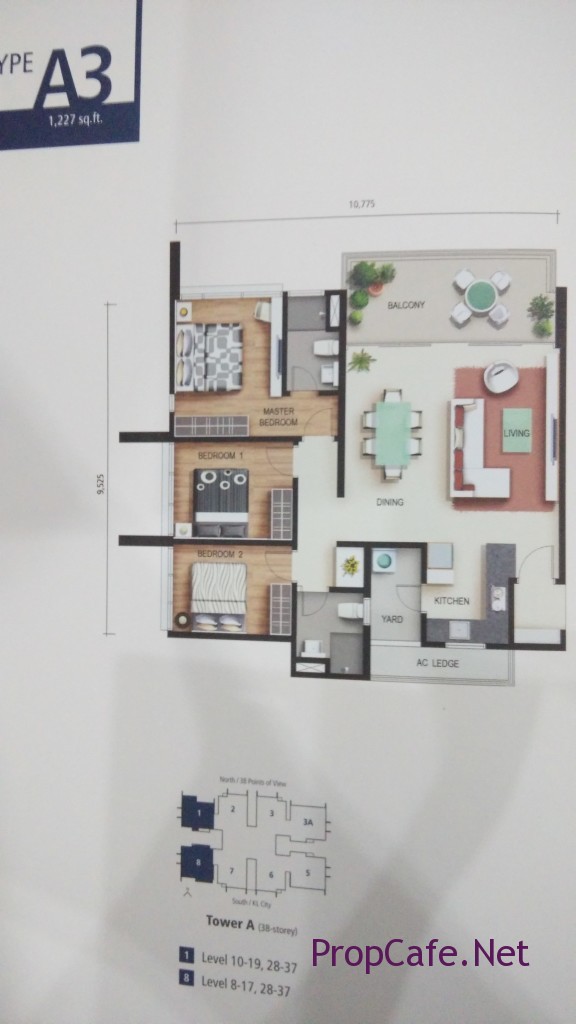


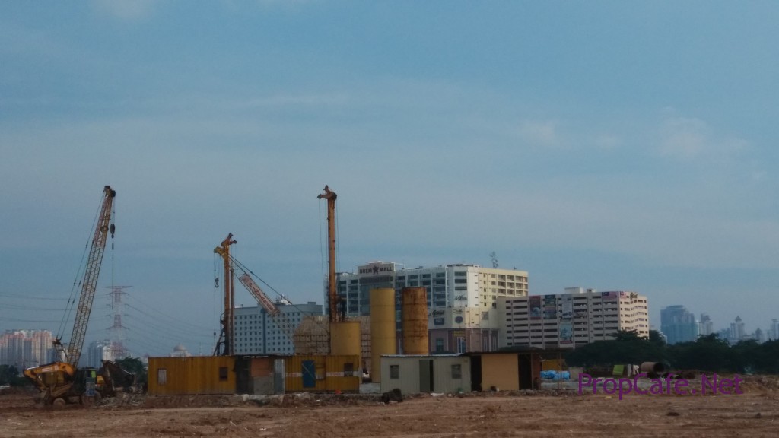
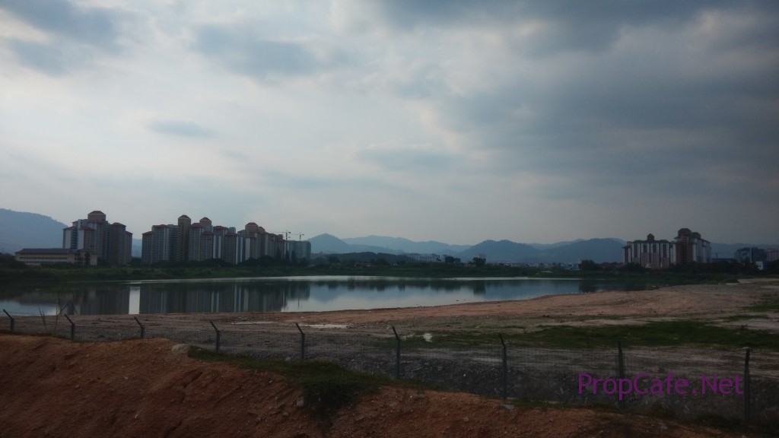

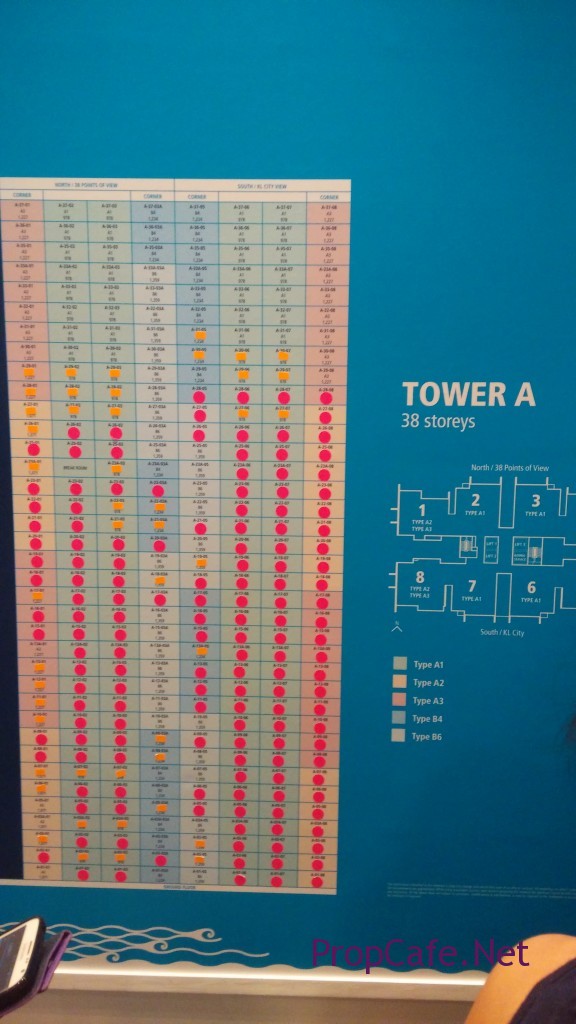
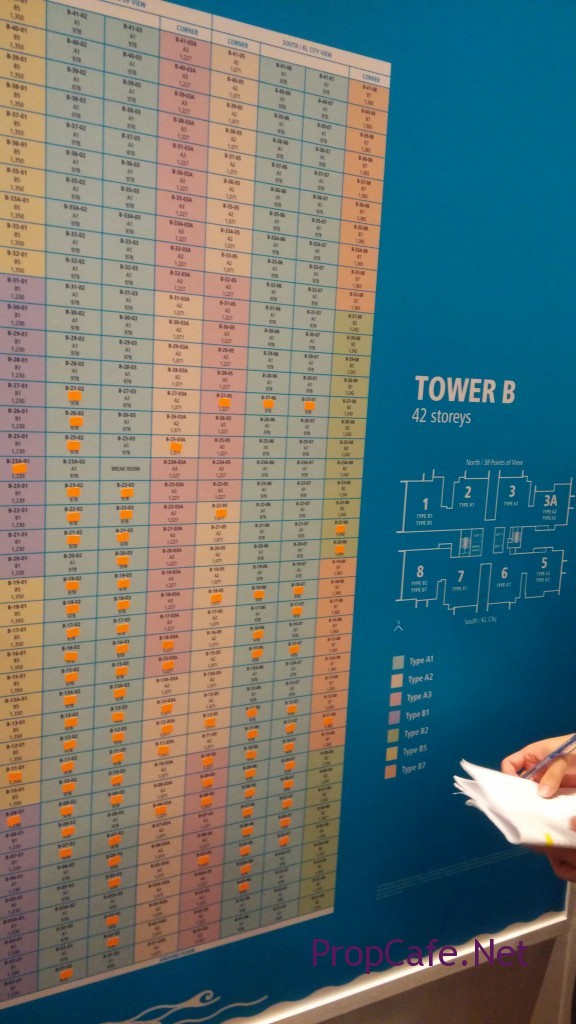
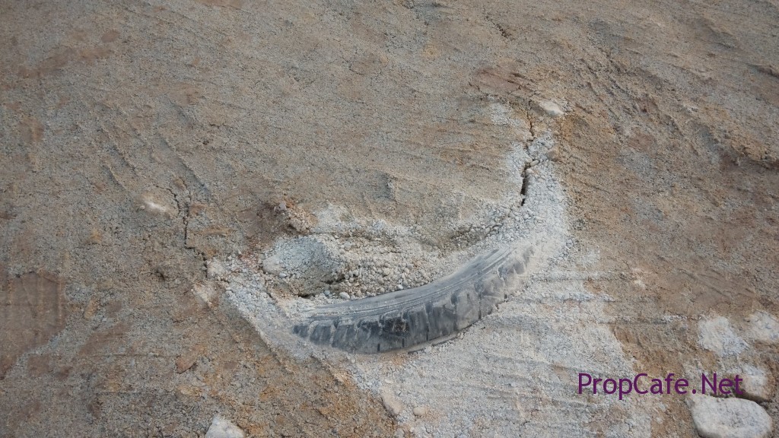
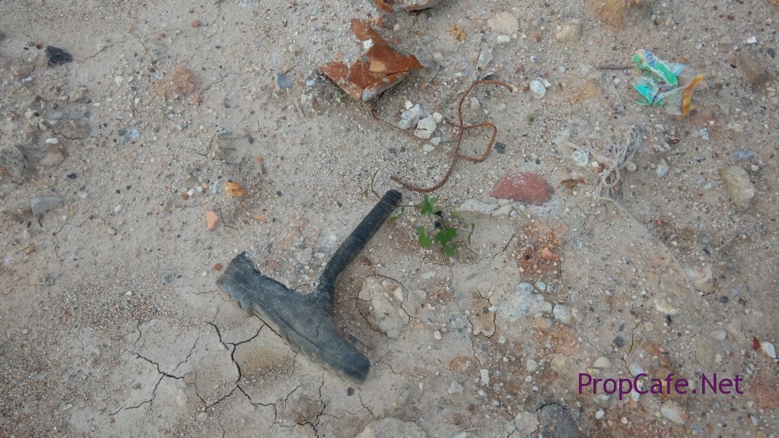
Hi People,
As a previous buyer, I have a RM3500 Mah Sing voucher to give away. However, this can only be used before a purchase of any Mah Sing property. Do contact me if you want it.
Name : Jia
Contact number : 012 3070798
Hi People,
As a previous buyer, I have a RM3500 Mah Sing voucher to give away. However, this can only be used before a purchase of any Mah Sing property. Do contact me if you want it.
Name : Eric Liang
Contact number : 012 5193057