The Part I of Setia Eco Glades @ Cyberjaya has covered the Master Plan of the project and this Part II will focus on the parcels that have been launched so far (till May) i.e. (a) Lui Li Gardens Parcel A1 & A2, (b) Lepironia Gardens Parcel B2, and (c) Charms of Nusantara. Those who like to know the master plan and the concept of each island and mainland garden should refer to the previous coverage here: https://propcafe.net/setia-eco-glades-cyberjaya/

What have been launched?
– Lui Li Garden (Link Villa) – Parcel A1 and A2 (half of the available units): Type – Huan Xi and You Mei
– Lepironia Garden (SMD) – Parcel A1: Type – Grasilis and Lugwigia
– Charms of Nusantara (Link Villa, SMD, and Bungalow): Type – Samaya (Linked Villa), Legian (SMD), Nusadua (SMD), Gianyar (Bungalow), and Sanur (Bungalow).
Lui Li Garden (Linked Villa)
Two types of link villas: Huan Xi (‘Joy’) and You Mei (‘Exquisite’). These linked villas are designed by Ong & Ong team from Singapore.
Two Parcels:
Parcel A1 – 104 units (Huan Xi – 51 Units and You Mei – 53 Units)
Parcel A2 – 115 units (Huan Xi – 41 Units and You Mei – 74 Units)
Note: Only half of Parcel A2 is available for booking as at 13th April 2013
Facade:
Some claimed the the curvy roof and exterior design is very futuristic but personally, i would put it into “Retro” category which is like the 80s landed houses in Hong Kong”. After a decade of “Boxy” design appears in most of the developments in Klang Valley, this design gives an alternative choice to the buyers. There are some thumbs up and down sort of comments over the property forums. My personal view, at least, it give a fresh air to the segment of terrace house. Time will tell whether it will be dated in no time.
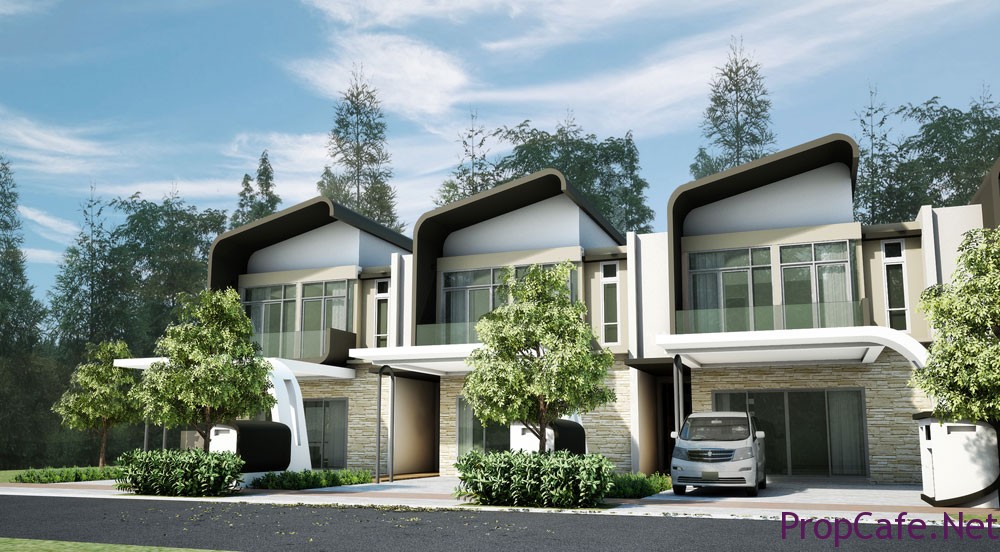
Land Size:
Intermediate Unit – 26 x 95; Corner land (varies but the standard one is 10ft i.e. 36×95); End Lot comes with 5ft land at the side i.e. 31 x 95)
Layout:
Huan Xi – 3 Bedrooms, 1 Utility room, Living Hall, Kitchen (Wet and Dry), Storage area, 5ft side terrace (~5x25ft; from kitchen to dinning area).
You Mei – 3 Bedrooms, 1 AV room, Living Hall, Kitchen (Wt and Dry), Storage area, Internal Courtyard(~12 x15ft; Air-well)

Comparison – Ground Floor
Staircase location:
Huan Xi’s staircase is located at the middle of the unit which horizontally separates the living room and kitchen/dinner area. That’s is not ideal for those who like the spacious living hall and a better connection of living and dinning area. It works well for bungalow or SMD, but it will only makes the linkhouse feel shorter and narrower. You Mei has an advantage on this as the staircase is located at the side. Eventhough the internal courtyard (15ft x 12ft) separated the living and dinning area but with a proper renovation, it could be visually more spacious than Huan Xi.
Kitchen and Living Hall:
Huan Xi second half of the ground is dedicated for kitchen and dinning. Therefore, it is much bigger than You Mei for both dry and kitchen as well as dinning area. However, if one decided to close up the courtyard than You Mei living or dinning area could be more interesting and spacious.
Side Terrace vs. Internal Courtyard:
Huan Xi has a side terrace (5ft x 25ft) at the dinning area which makes it unconventional to terrace house and brings in more sunlights and the slidding doors will make the intermediate unit unconventional. However, for end-lot or corner unit, this doesn’t add value at all. In fact, this side deck makes corner and endlot units built-up unnecessarily smaller. The preference of Internal courtyard is very personally. Some like it because it brings in sunlights and double volume chating area (to make as another close up living area see the photo below) or courtyard in the middle of the house can nicely give more features and characters to the intermediate link unit. Again, for corner and end-lot units, it could be redundent. Likely that the corner and endlot owners will seal it up in the first floor to utilise this space and extended living hall and dinning area.

AV Room:
Huan Xi has no AV room whilst You Mei has an AV room at the ground floor which is facing the rear garden. This AV room can be easily converted to be second living hall or guest room separated by the foldable ceilling height door with curtains. Dual usage i.e. guest room or AV room.
Rear Garden:
Huan Xi has a bigger garden (additional ard 5ft longer) than You Mei.
Store Room:
You Mei has a store room (underneath staircase) that almost double the size of Huan Xi.
Comparison – First Floor
Balcony:
Huan Xi’s all 3 bedrooms have the balcony and You Mei only has one at master bedroom. However, for endlot, You Mei has 3 balconies at the first floor which master room has two (front and side) and 2nd bedroom’s side balcony.
Internal Air-Well – Due to the courtyard design, the air well is available at the first floor. It gives more lights to master and 2nd bedroom which can also overlook the internal courtyard downstair (see photo below).
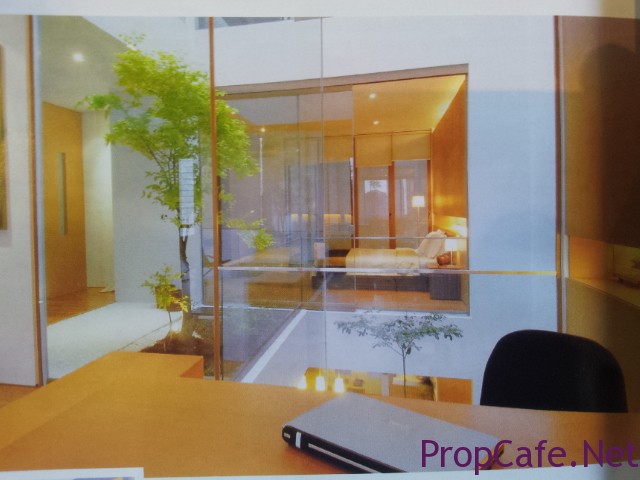
Family Hall:
No family hall at the first floor for both You Mei and Huan Xi. Again, You Mei unit can easily convert the air-well area to family hall/study area or even a small guest room by sealing the void area.
Build-Up: Huan Xi is generally smaller than You Mei ( Huan Xi: 2836sf – 2900sf(corner & endlot) vs. You Mei: 2963sf – 3130sf(corner & endlot)) though Huan Xi is priced more premium than You Mei (due to Lui Li Garden facing).
Footprint: Huan Xi (45’9”x 26ft) vs You Mei (52’6”x26ft). On paper, You Mei has a much longer house (almost 7ft more) than Huan Xi.
Overall Huan Xi vs. You Mei:
Huan Xi, on surface, looks better for link house as the living area has additional lights from the side unlike normal intermediate link unit. However, the kitchen layout is not ideal and worst is this type’s layout doesn’t give the owner any chance to revonate for additional room.
You Mei, on paper, the internal courtyard in the middle of the house could be viewed as a waste of space for many (though I have many friends still like courtyard design link house as it gives more lights and flavor within the house especially intermediate unit). The space of the internal courtayard is rather big (15ft x 12ft) which can easily be sealed as the extension of the living and dinning area. By doing this, it will make the ground floor much more spacious (visually given its width of 26ft). As mentioned above, the space on the 1st floor can be used for family hall or it can covert as study or guest room. By sealing up the area, the build up of You Mei will increase another 350sf to 3313sf – 3480sf (which is huge for a terrace).
The preference of layout is very individual. Personally, I believe anyone who is paying RM1+mil landed property is expecting more than 3 bedrooms(+1 maid room). Unfortunately, given such a big land of 26x95ft and built-up of 3k(+-)sf, only 3 bedrooms are provided. While Huan Xi’s owner has no choice of making additional room, You Mei has the flexibility to turn the ground floor AV room as a guest room or utilise the courtyard area as additional room.
Huan Xi type is the purchasers’ darling during the ballot time (for Parcel A1) and recently soft launch (Parcel A2) which i guessed buyers liked the facing of Lui Li Garden. However, in term of practically together with the pricing perspectively, You Mei has better advantage than Huan Xi. Bear in mind, most of the You Mei units has the Orchard Garden at the back too without adding any premium on it (this garden has less human traffic too compares to Lui Gardens which will be the center stage of residents). Contradict to the flow of buyers’ preference indicated earlier, I will not be surprised if You Mei performs better than Huan Xi in subsales market later on.
Site Plan:
Lui Li Garden – Parcel A1

Row A (LV 01 – LV 22)
Pro
– Near to Hammock Clubhouse
– Rear garden facings Orchard Garden (20ft to 40ft) which provides “additional” garden/space for the residents since only hedges separate the two.
– Next to the guardhouse (Safer? Very subjective)
– South-East Orientation
Con:
– Backing the Lingkaran Putrajaya i.e. Noise. However, 8ft or 10ft (submitted for approval-10ft) sound barrier wall will be built (together with the trees at Orchard Garden) to mitigate this issues.
– Interchange ramp at the back i.e. Ramp is higher than the units.
– Near to the entrance i.e. more traffic
– Potential parking issues due to the Hammock Clubhouse (don’t think the clubhouse has the carpark lots) especially those units toward LV01
Row B (LV 56 – LV 70)
Pro:
– Near to Lui Li Garden and majority of the units at this row are facing Lui Garden.
– Near to Hammock Clubhouse
– Next to the guardhouse (Safer? Very subjective)
– North-East Orientation (Good/Bad depends on individual’s preference)
Con:
– Backing the entrance/ route to Guardhouse. Noise and no-privacy especially for someone who like to spend time at the rear garden.
– Unlike ROW A and C, this row (You Mei) has no Orchard Garden at the back of the house. This row has the least green compares to all rows in Lui Li Gardens Parcel A1.
– Potential parking issues due to the Hammock Clubhouse (don’t think the clubhouse has the carpark lots) especially those units toward LV70.
Row C (LV 23 – LV 38)
Pro:
– Rear garden facings Orchard Garden (avg 20ft) which provides “additional” garden/s for the residents since only hedges (1200mm) separate the two.
– Near to Lui Li Garden and many units in this row are facing Lui Garden.
Con:
– Farthest from Hammock Clubhouse
– South-West Orientation (G/B depends on individual preference)
– Backing the entrance of Setia Eco Glades from the interchange. However, 8ft or 10ft (submitted for approval-10ft) sound barrier wall will be built (together with the trees at Orchard Garden) to mitigate this issues. Not all units will be affected by the incoming ramp from the interchange (see photo below)
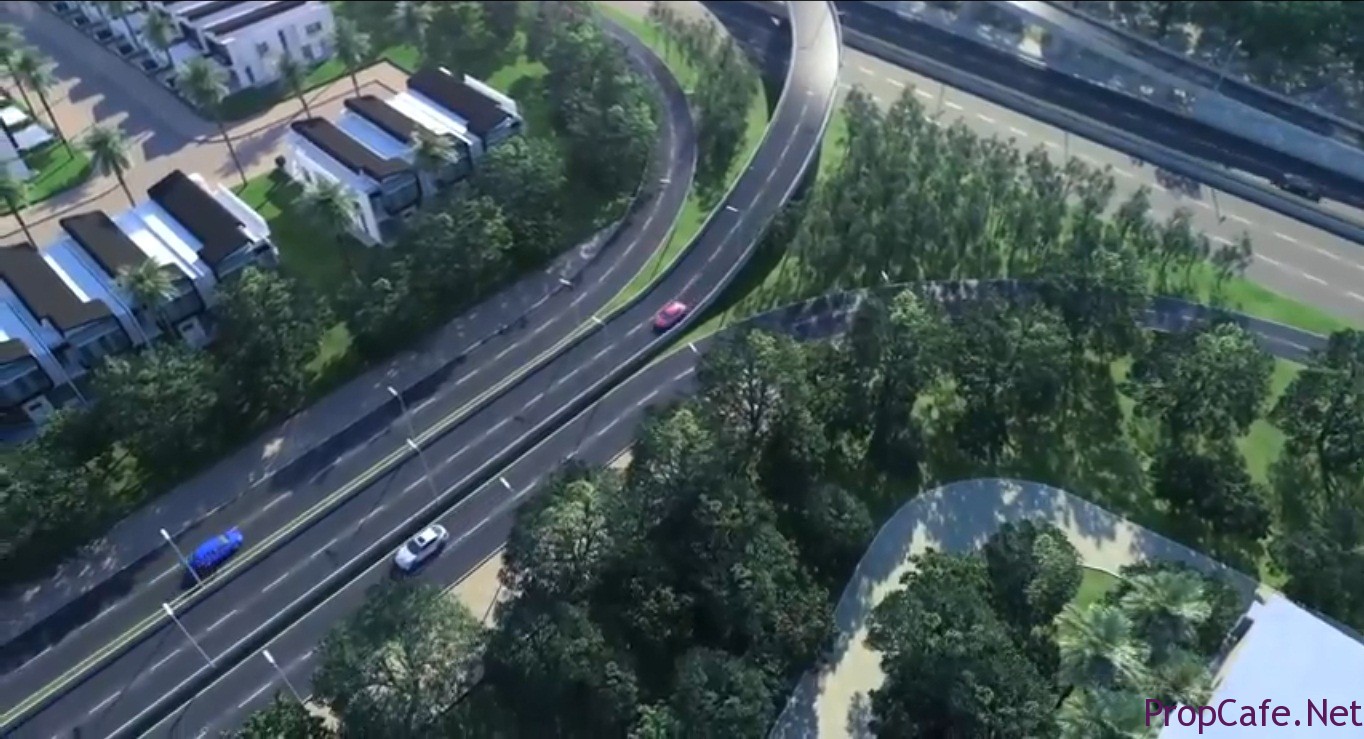
Row D (LV 39 – LV 55)
Pro:
– Rear garden facings Orchard Garden which provides “additional” space and garden for the residents since only hedges separate the two
– Near to Lui Li Garden
– Staggered design (unlike conventional st. line) on LV47-LV52 i.e. more refreshing concept
– Curvy road i.e. not so boring
Con:
– Backing the inner road of Setia Eco Glades. Lingkaran Putrajaya i.e. Noise. However, 8ft or 10ft (submitted for approval-10ft) sound barrier wall will be built (together with the trees at Orchard Garden) to mitigate this issues.
Row E & F (LV 71 – LV 104)
Pro:
– Facing Lui Li Garden and Fountains
– This Lui Li garden provides “additional” space and garden for the residents since only hedges separate the two
– Staggered design (unlike conventional st. line) on i.e. more refreshing concept (see photo)
– Near to Hammock Clubhouse

Con:
– Privacy issues as the Lui Li Garden is the main hang out area for residents. No wall but only hedges (1200mm) to separate the unit and Lui Li Gardens
– One should pray the opposite neighbours do not dry their clothes at the rear garden which will spoil the entire view and values of this Huan Xi Lui Li Garden units.
Lui Li Garden – Parcel A2
Parcel A2 has a similar set-up like Parcel A1 (though A2 more units), therefore, the above analysis should be pretty closed to each other (I am not going to repeat it). One need to pay attention is, only those units backing highway are having Orchard Garden unlike Parcel A1 where most of the You Mei units are having this Garden at their back. This is the negative point for Parcel A2 despite being put on a higher price tag. Also there is no staggered row in this parcel i.e. more conventional.
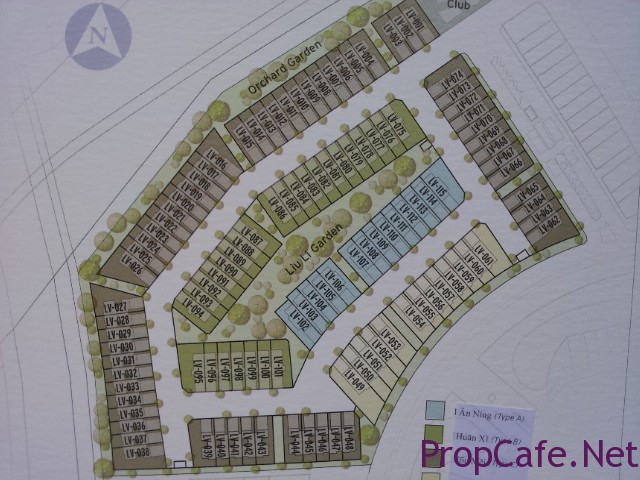
The sales chart as at 13th April 13 (see below)

Only half of the parcel is current available for sales. It is expected to have another price hike after the first half is fully sold. Currently there are about 15 (+-) units available.
From the Parcel A2’s pricing, one can notice that almost all units are priced about RM100-RM120k higher than Parcel A1, except end-lot units which are now priced RM170k more than previous Parcel A1. There are only 4 units and 2 units of end-lot (only 5ft land at the side) in Parcel A1 and A2. It is limited. While many thought that it is direct junction facing (based on the brochure’s site plan), one should check out the architecture plan and scaled model to realize it is actually not. The end-lot also enjoy the extra green at the side (given only 1200mm hedges as the fence) which is the common area for the access of Orchard Garden. See the photo below to understand more.

Lepironia Garden (Semi-Dee)
Two types of SMD: Ludwigia and Grasilis
Two Parcels:
Parcel B2 – 102 units (Ludwigia – 38 Units and Grasilis – 64 Unit)
Parcel B1 – To be launched later with different facade and floor plan
Facade:
While many uncles feel that the exterior looks like a factory, i personally quite like this futuristic design. The curvy concept works well especially Grasilis looks more like a bungalow than SMD. However, according to sales personnel, the feedback wasn’t that encouraging and SP Setia decided to change the facade and layout for the next Parcel B1.
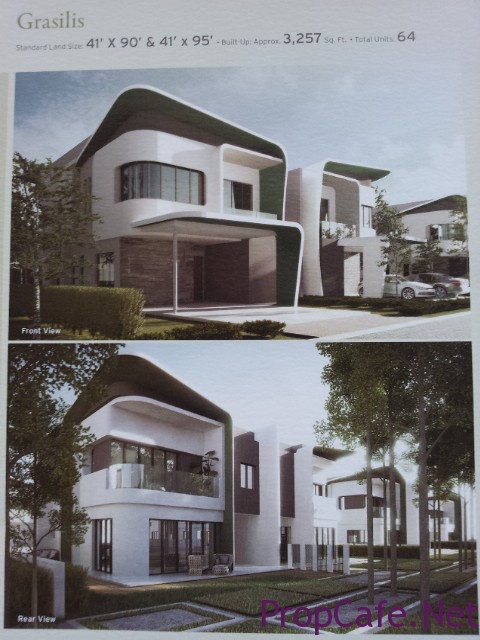
Land Size:
41ft x 90ft& 41ft x 95ft (Grasilis) and 41ft x 95ft (Ludwigia)
Layout:
Grasilis & Ludwiga – 4 bedrooms, 1 Utility room, Living Hall, Family Hall, Kitchen (wet and dry),
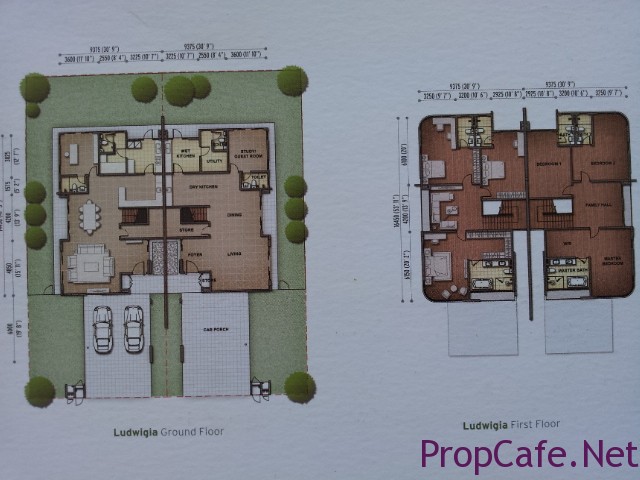
Comparison – Ground Floor
Living hall: Ludwigia has its living hall at the front and Grasilis has it at the back. Unlike most of the SMDs, Grasilis has no sliding door in the middle of the house but has it at the inner part that carve out from it living hall. Technically, it makes Grasilis living and dinning area looks smaller. The Grasilis’s curvy layout of living hall may not be ideal for furniture set-up as well. Well, it is very personal though.
Garden view: Ludwigia has a more conventional SMD layout but its living hall does not come with a rear garden view (only side garden view) whilst Grasilis enjoys both rear and side garden view. However, Grasilis, due to the layout, has no side terrace compares to Ludwigia.
Staircase location: Grasilis’s staircase is almost block and isolate its living hall. It doesn’t help for the space visuality whilst Ludwigia has no such issue.
Footprint:
47’5” x 30”9. The footprint is reasonable for SMD but it could be better if there is slightly longer lenght (it is shorter than Lui Li Garden’s Linked Villa – You Mei type).
Comparision – 1st Floor
Both are pretty standard design with 3 bedrooms sit. The only difference is the balcony. Ludgiwia has no balcony and Grasilis is having 2 big balconies. It is really depend on whether you are a balcony person or not to decide which one is better.
Build-up:
3257sf (Grasilis) vs 3253st (Ludwigia). The length of these SMDs is 47’3 (Grasilis) and 47’5 (Ludwigia). It is even shorter than the Lui Li Garden link villa. The BU is also only slightly bigger than link villa. The bu is a bit small for SMD especially with big family.
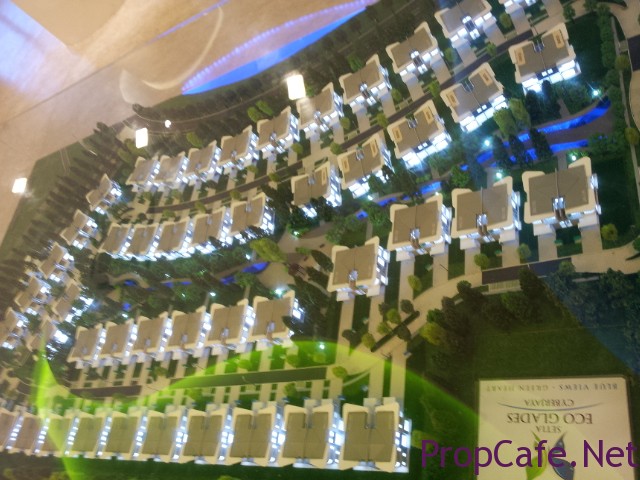
Grasilis is mostly located at the premium rows which are facing the Lepironia garden. Similar to Lui Garden’s You Mei units, while Ludwigia has the disadvantage of not facing Lepironia Garden, it has the Orchard Garden at the back of its rear garden (except the row that backing the guardhouse).
SP Setia has difficulty to sell this Parcel due to the facade (complained by many uncles), layout, and build-up. Buyers expects more than what had offered. More standard facade will be offered by SP Setia in Parcel B1, and the source implied that it could be those standard tropical design (which probably more acceptable for this segment’s purchaser). To those who have bought the Grasilis or Ludwigia, not to panic. Sometimes, reception during launch doesn’t reflect the subsales market. Desa Parkcity’s Zenia garden deck concept is the classic example (many opt for more standard units in Zenia than garden deck units) when the garden deck units did much better in secondary market.
Sales Charts at at February 2013

Charms of Nusantara Island (Link Villa, SMD and Bungalow)
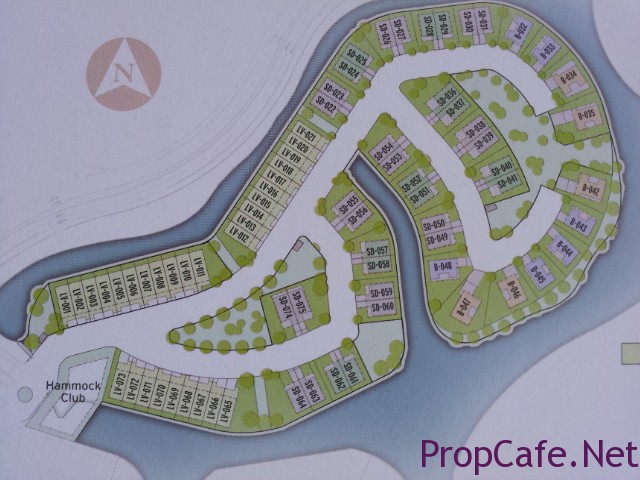
Linked Villa – Samaya (30 units) – 26ft x 85ft, BU 3039 to 3071sf
Facade:
Linked Villa – Samaya’s facade is like a typical balinese home which it is pretty common since balinese architectural design no longer new to Malaysian. However, it is a very safe design as there are still many balinese fans out there. The architect has added in a bit of SMD component in its facade by having shared frontage (roof) carporch area by two units. The facade at the back is not shown in any brochure (and no scaled model available), so it is hard to visualise the final product.
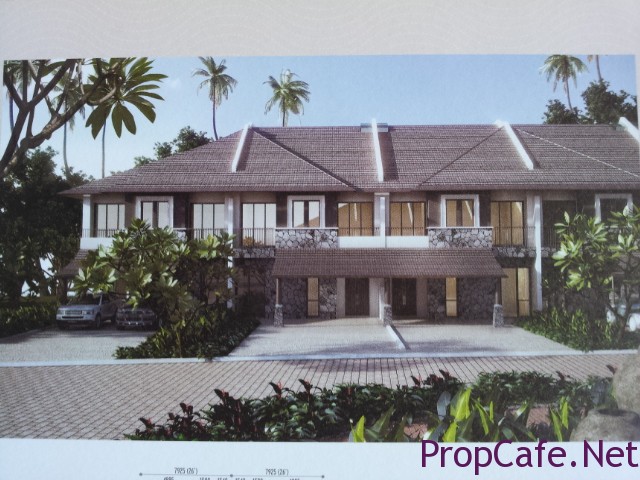
Layout:
4 bedrooms, 1 utility room, Living Hall, Family Hall, Kitchen (wet and dry), Storage area. Standard but very practical layout with 4 bedrooms.
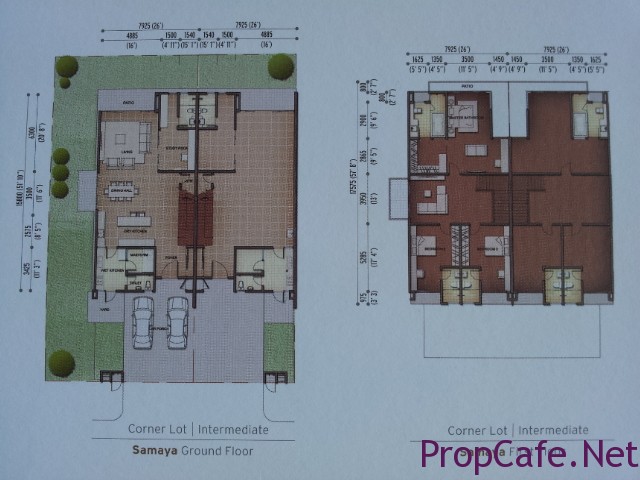
Footprint:
51’10” x 26’. It is much longer than SMD Lepironia Garden but it is shorter than Lui Li Garden’s You Mei type. The build-up of 3ksf is just about right. With its conventional rectangular layout in most of the areas, the end product is expected to be felt as a very spacious island linked villa.
Staircase Location: It is located at side which doesn’t have the problem like some of the layout abovementioned.
Living Hall:
It is at the back of the unit which facing the rear garden.
Site Plan:
Samaya located near to Hammock Clubhouse and the entrance of the island. Based on the site plan, one can see the linked villas are at the land that near to the narrowest waterway surrounding the island while most the wide lake views are meant for bungalow (of course).
Overall, it has nothing much to talk about as it is very standard unit that one can find in most of the balinese development. It is 10ft shorter than Lui Garden Link Villa but priced with a premium due to the advantage of being part of the island. Although it is RM200k expensive than You Mei, it is only RM100k+ higher than Huan Xi. It is clearly better choice compares to Huan Xi.
SMD – Legian (14 units) – 41ft x 85ft, BU 3342sf; Nusaduo (20 units) – 41ft x 85ft, BU 3220sf
Facade:
Legian and Nusaduo – It is one of the closest Balinese style architectural design that i can see in Malaysia’s residential development. Both are pretty similar and i can see many fans of it during launch.
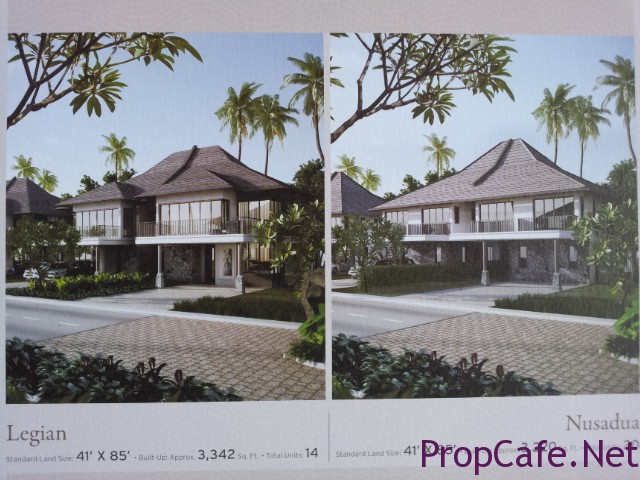
Layout:
Legian & Nusadua: 4 Bedrooms, 1 Utility Room, Living Hall, Family Hall, Kitchen (wet and dry), Storage area.
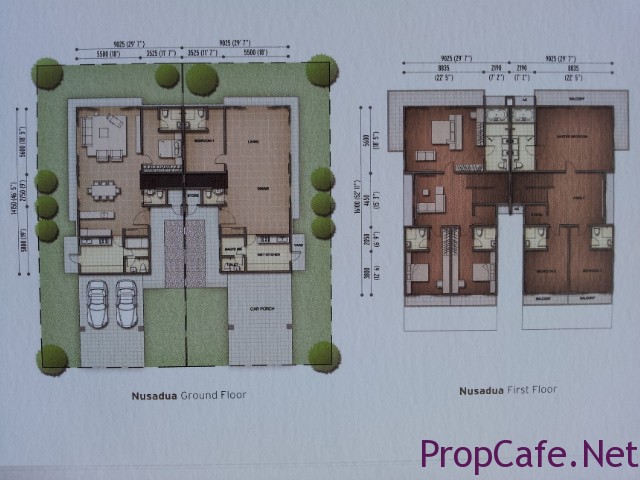
Ground Floor
Both types’ living hall are at the back which facing the garden cum waterway/lake view. Nusadua has an edge of being felt more like a bungalow when its unit is only half linked to the neighbour’s unit. The long foyer from the entrance to living hall of Legian type is not helping to create space for this SMD.
1st Floor – Very standard layout. Legian’s master bedroom has a long wardrobe area in front of the bathroon. Surely, this layout is not everyone’s cup of tea.
Footprint: Legian – 45’1” x 29’7” and Nusadua – 46’5” x 29’7”. Again, one would expect it to be longer than 50’ especially if one compares it with the Linked Villa are offering.
Site Plan:
The best SMD in this island is clearly the one facing the wide lake view i.e. SD 61 – 64. The rest of the units are mainly having a view of narrow waterway surrounding the island.
Bungalow – Gianyar (6 units) – 59ft x 85ft, BU 3893sf; Sanur (5 units) – 65ft x 85ft, BU 4297sf
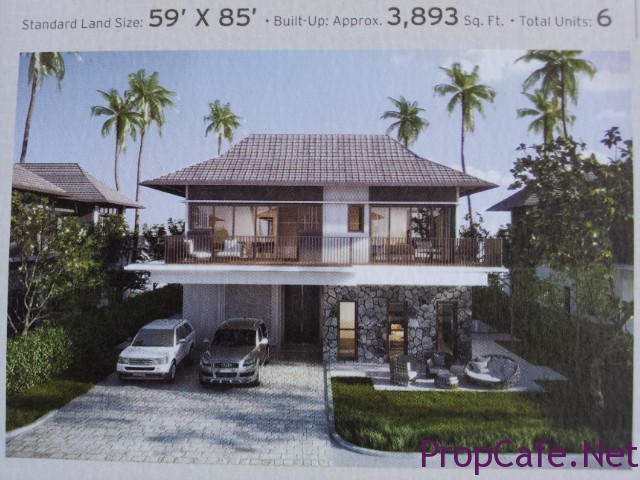
Facade:
Balinese design with U shape layout. If one travels enough in bali or balinese theme resort, then it may be considered as standard Balinese home. Nothing much to shout about.
Glanyar: 4 Bedrooms, 1 Utility Room, Living Hall, Family Hall, Kitchen (wet and dry), Storage area.
Sanur: 5 Bedrooms, 1 Utility Room, Living Hall, Family Hall, Kitchen (wet and dry), Storage area.
Ground Floor:
Both types have the same ground floor layout. The brochure shows the lap pool at the back of the house but the specification didn’t mention about it. So likely that it is not included.
1st Floor – Although Sanur has the advantage of having five bedrooms compares to Glanyar, three of the four bedrooms at the first floor are rather small. Having said that, Sanur has a smaller family hall but it comes with a small pool area (more like a Jacuzzi area). Four or Five room? It is your choice.
Footprint & Built-Up:
Both types – 52’6” x 34’9”. Nothing to complain enough given its land size. Well, as a bungalow
i believe many are expecting more than 5k sf or it could be i am just too greedy (:P).
Site Plan:
Not surprisingly, the bungalows are having the best lake view, however, obviously this island doesn’t come with the best wide lake view compares to other islands. There are only about 5 units were up for sale during the ballot day and the rest of the units were internally booked by SP Setia bosses.
Conclusion
As usual, developer will keep the jewels in the last to accomodate its pricing strategies. After the “second half” of the Lui Li Garden Parcel A2, the next launch for the island is expected to be the Sanctuary of Western and Eastern Heritage. Again, the island’s bungalows and SMD will be sold out in no time as i think many rich investors would treat it as the “stamp collection” who are less sensitive to the pricing.
Although the developer mentioned that SEG will take six years to complete, by observing the pace of launching and the number of parcels (yet to be launched) it is unlikely to archieve this target. It may take at least 10 years to complete the entire Setia Eco Glades projects.
____________________________________
Latest Sales Chart – 2nd Half of Parcel A2 Opened for Sales (as at 16Jul 13)
Almost sold out
Note: Photo – Credit to Yunelesca from Lowyat.net
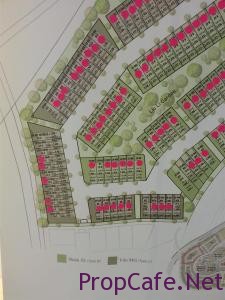
Sales of Linked Villa Parcel A2 as of 9 Dec 2013
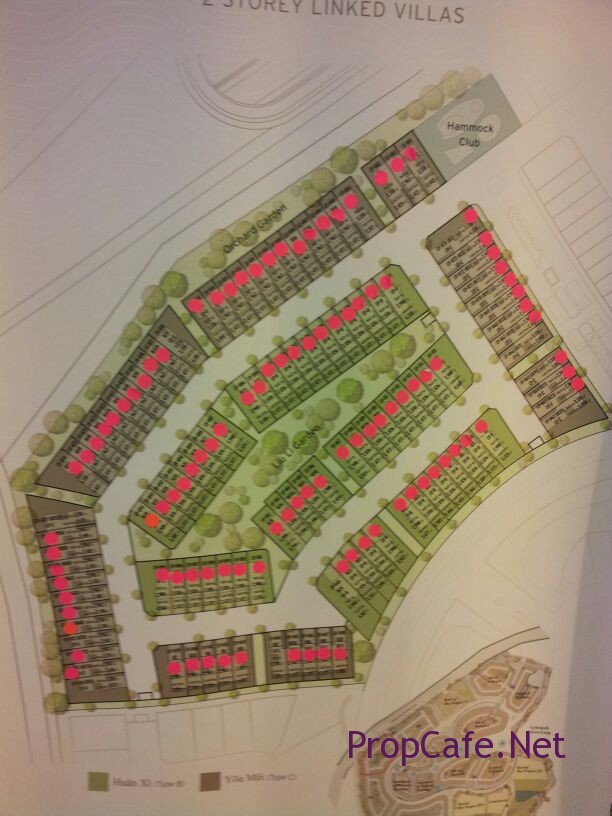
Thanks to Tower’s update!
If you missed the first part of Setia Eco Glades, you can find it via the link below: https://propcafe.net/setia-eco-glades-cyberjaya/
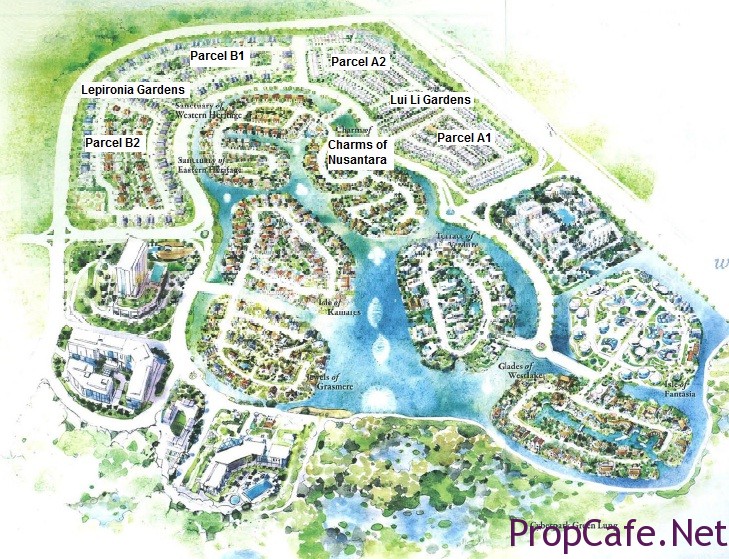
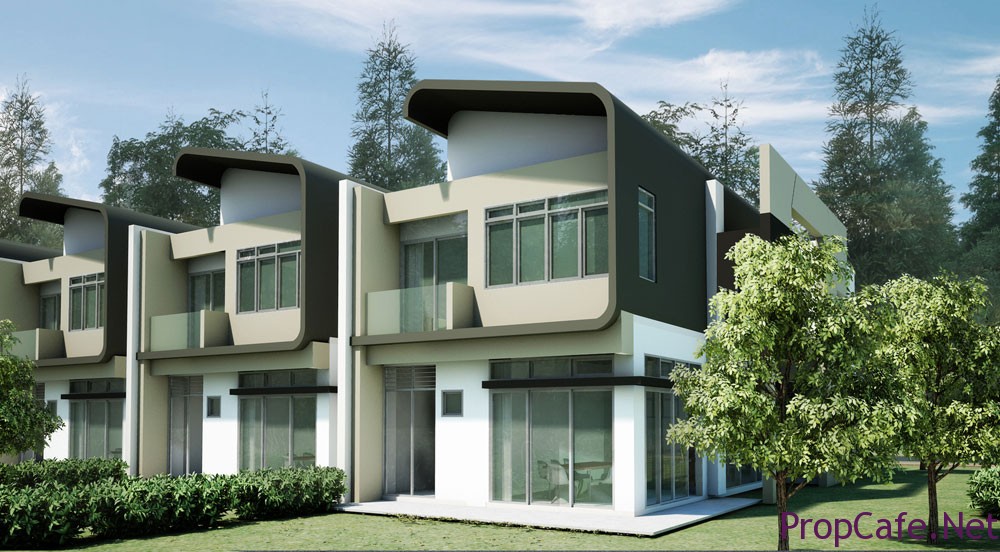
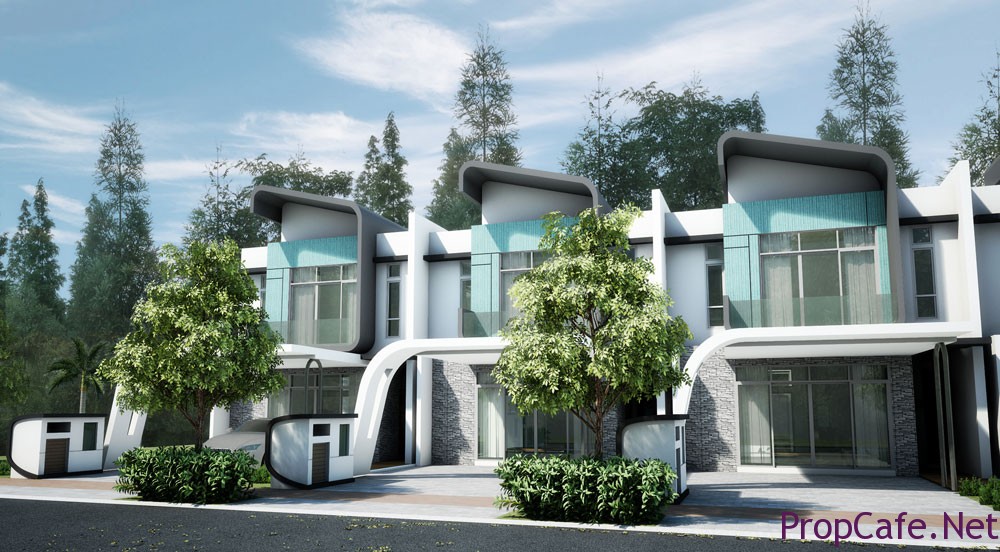
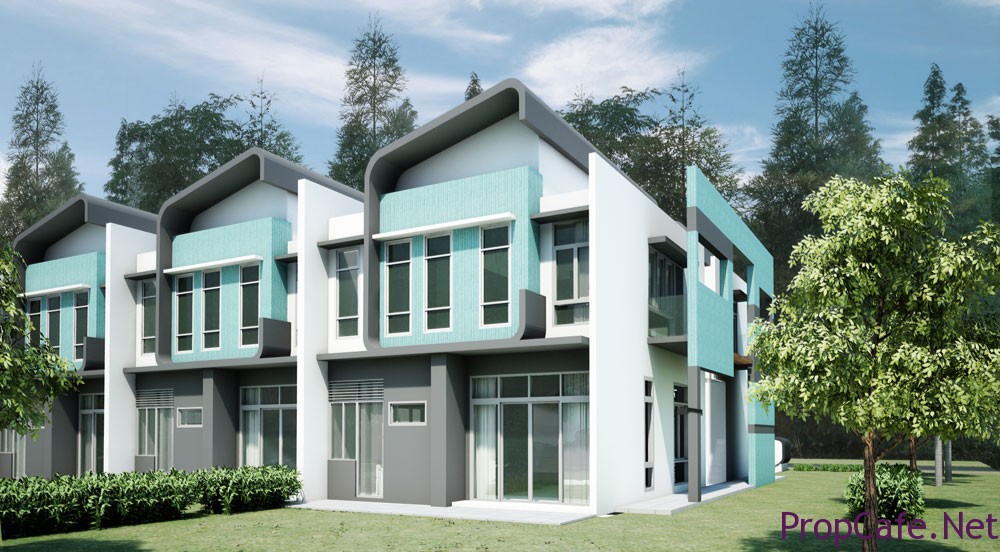




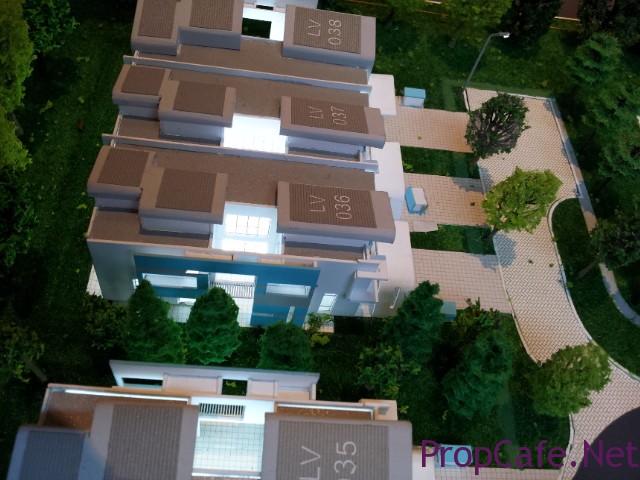
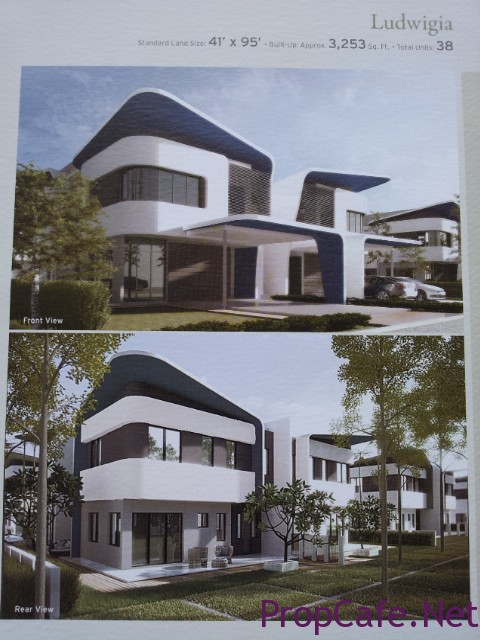
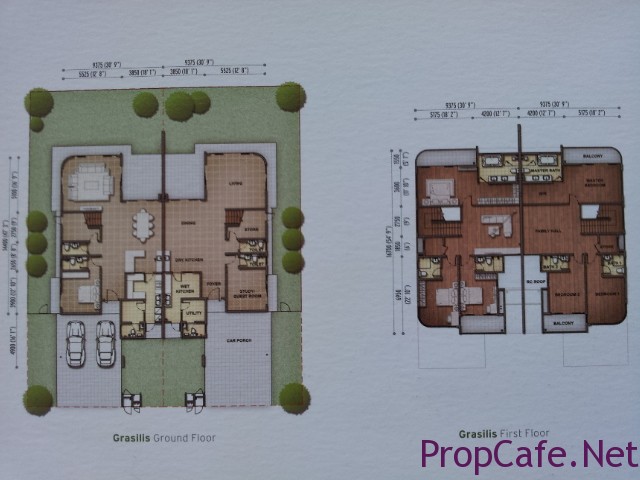
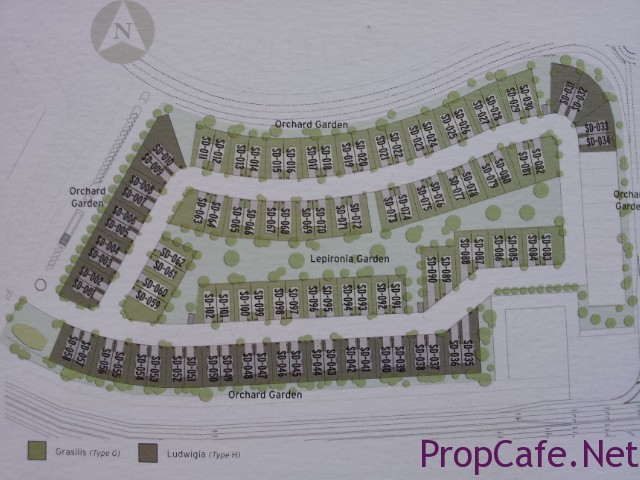
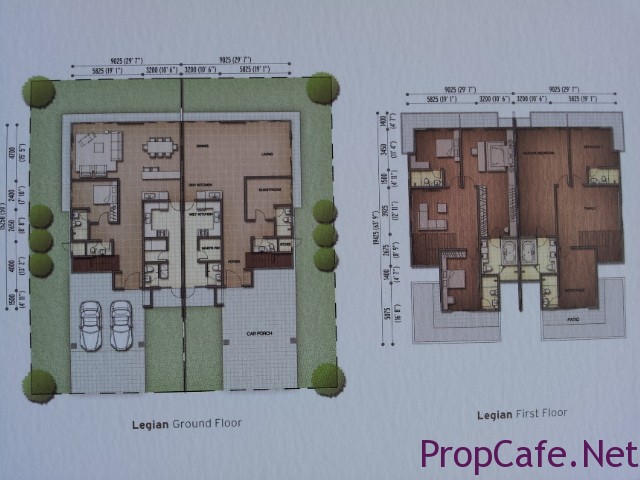
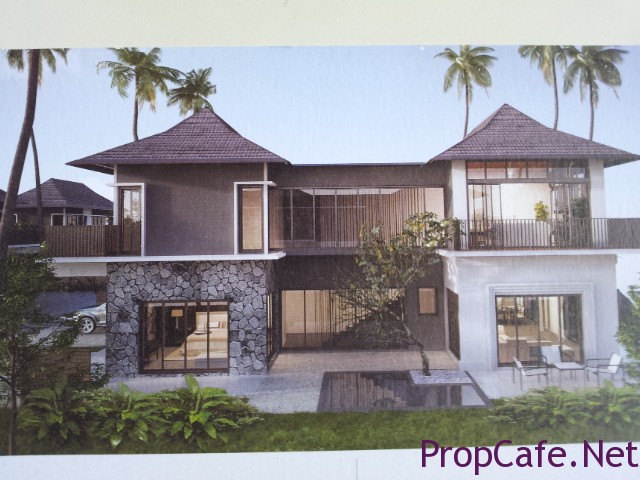
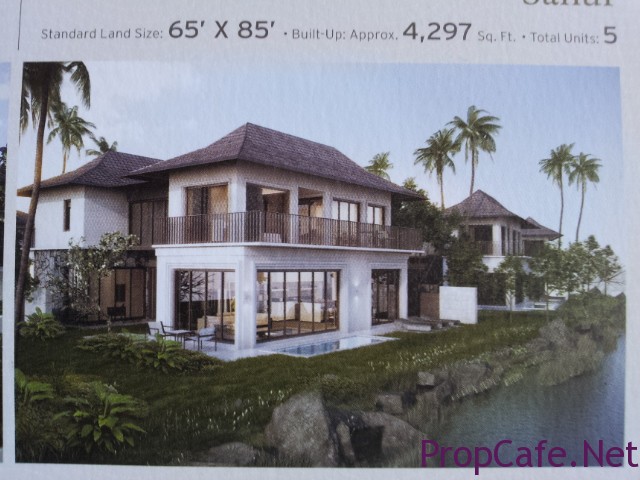
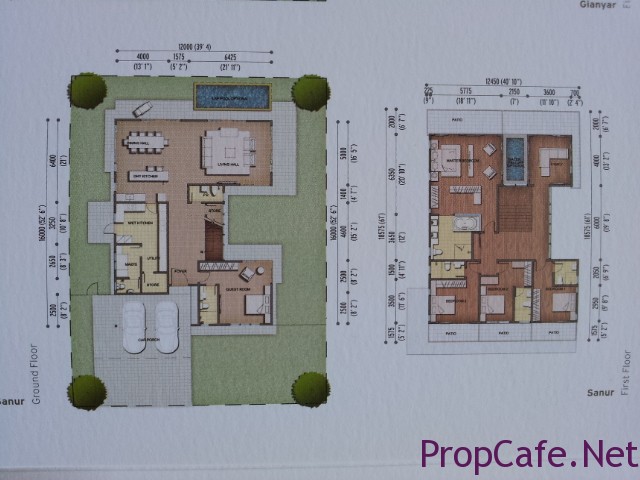
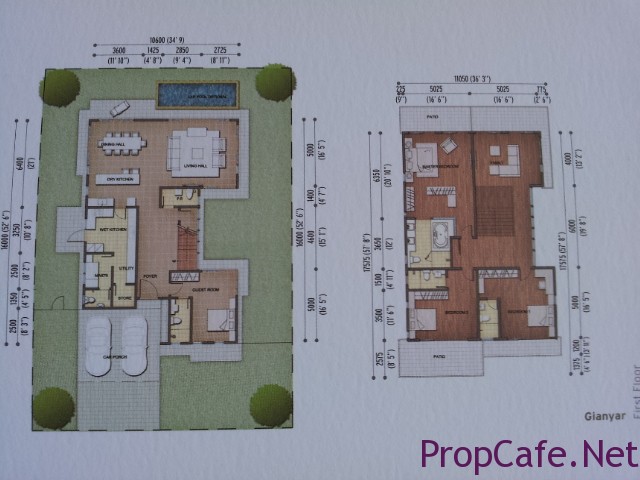
This part II is obtained from the 1st version of Setia Eco Glades coverage. Propcafe decided to split it into two parts so that readers can absorb the information more easily (it is too long to read it in one go based on the feedback from the readers).
OMG…such a detail and deep analysis… i have not seen any of this before.. you guys really give such an indepth and unbiased analyze.. very good knowledge sharing ..
you are such a generous bunch of people that willing to share so much! Kudos mate
i start to wonder whether does SP Setia knows about this or not 🙂
Really love you guys unbiased review. A real joy reading Cyberjaya in-depth makes me want to get a piece of this development. But what I’m more intrigue is the mention of a much more affordable housing. Can’t wait of more updates from you…any hint when will be launched?
[…] « Setia Eco Glades @ Cyberjaya – Part II […]
Jimmy, thanks for your support. Hopefully, there will be more and more interest project coverage here. We are welcome all property enthusiats to serve as guest writer for propcafe to extend our coverage. Anyway, as for the affordable landed at cyberjaya, it should be the last quarter of this year. So stay tune!
When they will open the high rise to sell?
Bao bao, highrise ll not be so soon. But heard it ll be a proper condo n not those pigeon holes units. Sa said minimum it ll be at least 650psf, nothing ve been confirmed.
Guys, in Part I it was written:
“9. Liu Li Garden
This is a non-island parcel and the only linked villa parcel in Setia Eco Glades”
and
“10. Lepironia Garden
This is another non-island parcel and the only Semi-D parcel in Setia Ecoglades”
I got a bit confused when I read the above initially as it seems to mean the other parcels will be big bungalows only 🙂 But then I saw above that Charms of Nusantara has linked, SemiD and bungalow. I guess what you originally meant was Liu Li will be all linked while Lepironia will be all SemiD, right?
Just wondering if you have an idea what the number of linked, SemiD and bungalows are in the entire SEG development? Broken down by garden/island would be even better! Thanks a lot and keep up the great work guys!
Yes..9 n 10 r exactly wat ur thought. No info available from sps regarding the breakdown of link/smd/bungalow. Total unit was mentioned in part1. Having said that it is unlike they ll offer linkvilla n even they do, it ll be very limited units. Majority ll b bungalow and smd.
Caffe Corretto, thanks for the quick reply! Why do you think it is unlikely to have more links in future launches? (Did SPS mention it anywhere?) I thought it will be very difficult to sell if it’s all SemiD and bungalows, we’ll be looking at 2m+ then for all these future parcels?
Anyway, keep up the great work. I’ll be on the look-out for more news on SEG, especially on this website!
Sps realised the demand on island units. Espec8ally bungalow or smds which are unique. U can see that during 1st launch ballot session. so it is no brainer to milk more n price more premium by offer bungalow n smd. Linkvilla ll b hard to put in super premium price like bungalow or smds as the nusantara link already 1.2m up…so 1.5m up for link? It ll be hard. So i believe it ll b very limited linkvilla in all islands.
Just visited the showroom yesterday. Parcel A2 – only 2 units (Huan Xi) located at the Lui Li garden left. As for You Mei, there are still several units, probably ard 10 or 12 if I’m not mistaken. These units are in row B and C. Very interested of getting one, need to crunch the numbers 🙂 Obvious risk is SPS ability to execute this development. Despite their fantastic track record, I’m in opinion that the masterplan for SEG is a bit overambitious. Here’s my thinking : If I were to buy and assuming that SPS can deliver, this is going to be a fantastic place to live in. Otherwise, I still have the advantage as early entrant should I decide to flip. Thoughts?
Hi Schnitzel, the only problem for this phase A2 is, Orchard Garden seems like no longer there for majority of You Mei units (except backing highway) which i think is a disadvantage for this parcel 2A compares to earlier parcel. But it has better location than earlier parcel being away from SEG entrance’s ramp.
How’s the pricing? I heard only min increment which give buyers to enter SEG at relatively cheap level (still).
I am a very practical person and hate rigid floorplan that’s why HuanXi is always out for me, no matter how nice is the garden facing. 3 bedrooms is the killer, whilst You Mei gives all flexibility to make it 4 or even 5 as i mentioned earlier. Had a living experience in a 3 bedrooms landed property, i know all the constraints and issues (directly affect the values too when compares to 4 bedrooms type). Of course, different ppls different requirements, some don’t need so many bedrooms and view is priority for them. This make buying property interesting, isn’t it? Ha.
Thought of SEG? I think i have mentioned enough in the article ha. SEG will be a nice place to live even they only manage to execute 70pc of the SEG environment like what they have promised in AI. Investment wise, it will take longer to realise the full instrinsic value of this project, maybe 5years at least (this doesn’t mean it will not get good capital appreciate in 2 years time). By the way, good to hear that SEG is doing well in sales. Well done.
Dear Caffe Corretto,
Just reading about your comments on You Mei’s flexibility to turn the courtyard area into a room. Would you have a ballpark figure how much such renovation would cost, i.e. turn it into a room (with attached bathroom if possible??) and upstairs can be extended family area as you suggested? I’m just thinking if this is going to cost a substantial amount of money, purchasers who need at least 4 rooms might as well go for the Semi-Dees or wait for the next batch of link villas…
Thanks
Wow YM, thats reno question. I m not contractor ha. Anyway i try my best here. To seal up the flr ll not be expensive. But if u want bathroom then the additional room has to be ground flr as upper flr piping may cost a bit. Ground floor cheaper way is to use existing av room as the 4th room n modify a bit the maid room n bathroom beside.If not, u may use the courtyard area. Build a small room there n use the existing bathroom downstair (to bad no ensuite). These two r economical ways n will not cost u much. If u wan ensuite at courtyard area there then piping work can be linked to dry kitchen there which is just opposite. It wont cost u a bomb. Exactly how much, u can easily get a quote from contractor by showing them the layout. Hope it help.
[…] https://propcafe.net/setia-eco-glades-cyberjaya-part-ii/ […]
[…] https://propcafe.net/setia-eco-glades-cyberjaya-part-ii/ […]
[…] Kredit Gambar: Propcafe […]